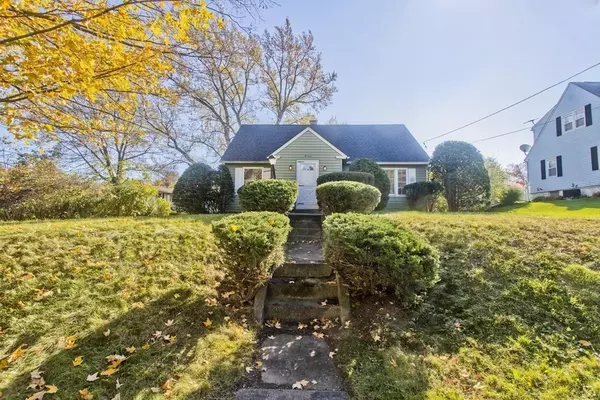For more information regarding the value of a property, please contact us for a free consultation.
13 Mount View Ave Auburn, MA 01501
Want to know what your home might be worth? Contact us for a FREE valuation!

Our team is ready to help you sell your home for the highest possible price ASAP
Key Details
Sold Price $382,000
Property Type Single Family Home
Sub Type Single Family Residence
Listing Status Sold
Purchase Type For Sale
Square Footage 1,278 sqft
Price per Sqft $298
MLS Listing ID 73178779
Sold Date 01/19/24
Style Cape
Bedrooms 3
Full Baths 1
Half Baths 1
HOA Y/N false
Year Built 1952
Annual Tax Amount $4,264
Tax Year 2023
Lot Size 7,840 Sqft
Acres 0.18
Property Description
This delightful 3 bedroom, 1.5 bathroom cape-style home, situated in a desirable neighborhood, welcomes you! Upon entry through the enclosed porch, you'll be greeted by a warm and inviting atmosphere enriched by classic New England charm. The kitchen features newer appliances and a functional layout for everyday living. The open concept seamlessly connects to the formal dining and living rooms, each graced by refinished hardwoods and windows that bathe the room with natural light. For those seeking a flexible floor plan, the first floor bedroom and adjacent full bath sit just beyond the main living quarters. Upstairs, a half bath and two sizable bedrooms reside with built-in closets and wall to wall carpeting. A partially finished basement offers additional space to gather with a cozy stone fireplace and bar. Located just a few minutes outside major routes and amenities, this is the perfect commuter home for those seeking a suburban lifestyle.
Location
State MA
County Worcester
Zoning RES
Direction USE GPS
Rooms
Basement Full, Partially Finished, Interior Entry, Sump Pump
Primary Bedroom Level Main, First
Dining Room Closet, Flooring - Hardwood, Lighting - Overhead
Kitchen Flooring - Vinyl, Deck - Exterior, Exterior Access, Stainless Steel Appliances, Lighting - Overhead, Crown Molding
Interior
Interior Features Recessed Lighting, Lighting - Overhead, Bonus Room, Internet Available - Broadband
Heating Baseboard, Oil, Fireplace(s)
Cooling Wall Unit(s)
Flooring Vinyl, Carpet, Hardwood, Flooring - Vinyl
Fireplaces Number 1
Appliance Range, Dishwasher, Refrigerator, Washer, Dryer, Range Hood, Utility Connections for Electric Range, Utility Connections for Electric Dryer
Laundry Electric Dryer Hookup, Washer Hookup, In Basement
Exterior
Exterior Feature Porch - Enclosed, Rain Gutters, Decorative Lighting
Community Features Public Transportation, Shopping, Golf, Medical Facility, Laundromat, Highway Access, House of Worship, Public School, T-Station
Utilities Available for Electric Range, for Electric Dryer, Washer Hookup
Roof Type Shingle
Total Parking Spaces 2
Garage No
Building
Lot Description Corner Lot, Gentle Sloping
Foundation Concrete Perimeter
Sewer Public Sewer
Water Public
Architectural Style Cape
Others
Senior Community false
Acceptable Financing Contract
Listing Terms Contract
Read Less
Bought with Karen Milhem • Media Realty LLC



