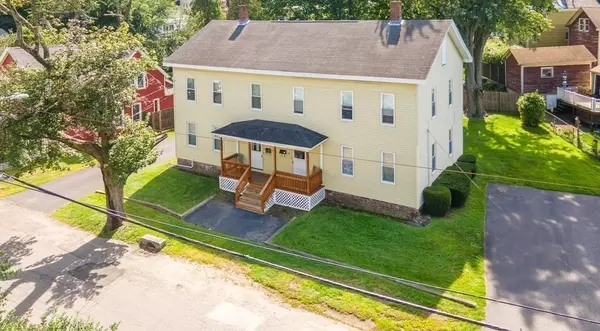For more information regarding the value of a property, please contact us for a free consultation.
39-43 Washington St Clinton, MA 01510
Want to know what your home might be worth? Contact us for a FREE valuation!

Our team is ready to help you sell your home for the highest possible price ASAP
Key Details
Sold Price $576,000
Property Type Multi-Family
Sub Type 3 Family
Listing Status Sold
Purchase Type For Sale
Square Footage 2,856 sqft
Price per Sqft $201
MLS Listing ID 73149641
Sold Date 01/19/24
Bedrooms 4
Full Baths 3
Year Built 1900
Annual Tax Amount $5,311
Tax Year 2023
Lot Size 8,712 Sqft
Acres 0.2
Property Description
Rare 3-family investment opportunity! Property features two totally renovated single bedroom apartments, and a 2 bedroom townhouse style apartment that has an ideal layout and so much potential. Low maintenance vinyl siding, plenty of off-street parking with two driveways, plus a detached garage. Great outdoor space with a large private & level backyard. All separated utilities for electric, including a common panel, and separate natural gas heat and hot water. Each apartment features cabinet packed kitchens, spacious living areas, replacement windows, laundry hookups. Great potential for high cash flow with fair market rents. Side street location is convenient to major routes. *Showing by appointment on Sept 7 & Sept 9, see available showing times**
Location
State MA
County Worcester
Zoning indust
Direction Brook Street or Sterling St to Washington St
Rooms
Basement Full, Interior Entry
Interior
Interior Features Unit 1(Ceiling Fans, Storage, Upgraded Cabinets, Bathroom With Tub), Unit 2(Storage, Walk-In Closet, Bathroom With Tub), Unit 1 Rooms(Living Room, Kitchen), Unit 2 Rooms(Living Room, Kitchen), Unit 3 Rooms(Living Room, Dining Room, Kitchen, Office/Den)
Heating Unit 1(Gas), Unit 2(Gas), Unit 3(Gas)
Flooring Unit 1(undefined), Unit 2(Wall to Wall Carpet)
Appliance Unit 1(Range, Refrigerator), Unit 2(Range, Refrigerator), Unit 3(Range, Refrigerator)
Exterior
Exterior Feature Porch
Garage Spaces 1.0
Community Features Shopping, Park, Medical Facility, Laundromat, Highway Access, Public School
Roof Type Shingle
Total Parking Spaces 6
Garage Yes
Building
Story 6
Foundation Stone, Brick/Mortar
Sewer Public Sewer
Water Public
Schools
Elementary Schools Clinton Elem
Middle Schools Clinton Middle
High Schools Clinton High
Others
Senior Community false
Read Less
Bought with The Commonwealth Group • Advisors Living - Wellesley
GET MORE INFORMATION




