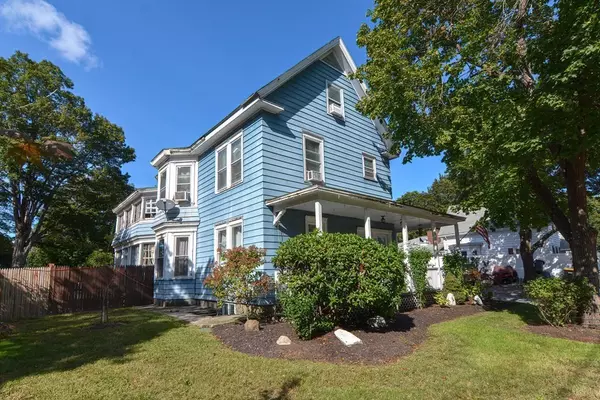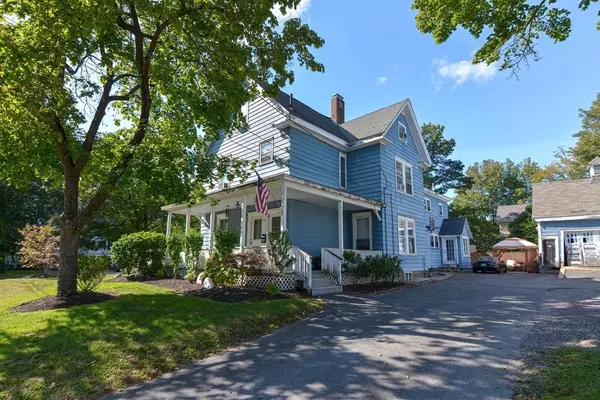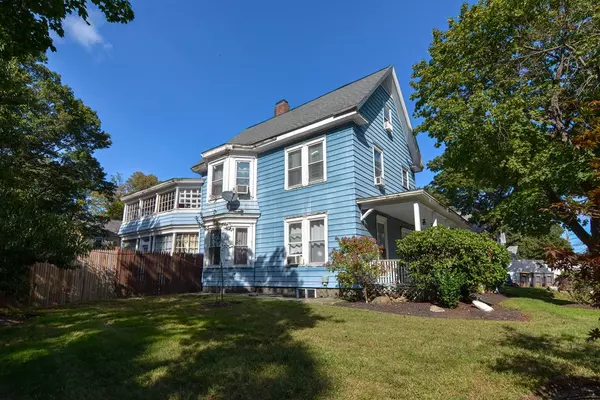For more information regarding the value of a property, please contact us for a free consultation.
110 Danforth Street Framingham, MA 01701
Want to know what your home might be worth? Contact us for a FREE valuation!

Our team is ready to help you sell your home for the highest possible price ASAP
Key Details
Sold Price $890,000
Property Type Multi-Family
Sub Type 2 Family - 2 Units Up/Down
Listing Status Sold
Purchase Type For Sale
Square Footage 3,435 sqft
Price per Sqft $259
MLS Listing ID 73163959
Sold Date 01/22/24
Bedrooms 7
Full Baths 2
Half Baths 1
Year Built 1877
Annual Tax Amount $9,824
Tax Year 2023
Lot Size 0.370 Acres
Acres 0.37
Property Description
Desirable North Framingham, Saxonville. Come and add your touch to live in one unit or use as an investment. The first unit offers laundry, hardwood and tile flooring, a sunroom, 9 foot ceilings through out, two spacious bedrooms with lots of closet space and one full bathroom. The Second unit has two levels, which offers laundry, hardwood & tile flooring, a sunroom, 9 foot ceilings, five bedrooms and one and a half bathrooms. Enjoy the Summer swimming in the in-ground pool or stroll to the Danforth Park located across the street. Don't miss the opportunity to own this beautiful antique Colonial home with plenty of parking. Great commuter location, near the MA Pike, Rt. 9, and Rt. 26. Schedule your showing today!
Location
State MA
County Middlesex
Area Saxonville
Zoning R-1
Direction Route 126 to Danforth Street, or Mechanic to Danforth.
Rooms
Basement Full, Walk-Out Access, Interior Entry, Unfinished
Interior
Interior Features Unit 1(Ceiling Fans, Storage, High Speed Internet Hookup, Walk-In Closet, Bathroom With Tub & Shower, Internet Available - Unknown), Unit 2(Ceiling Fans, Storage, Walk-In Closet, Bathroom With Tub & Shower, Slider, Internet Available - Unknown), Unit 1 Rooms(Living Room, Dining Room, Kitchen, Sunroom), Unit 2 Rooms(Living Room, Dining Room, Kitchen, Sunroom)
Heating Unit 1(Forced Air, Gas, Individual), Unit 2(Forced Air, Gas)
Flooring Tile, Hardwood, Unit 1(undefined), Unit 2(Tile Floor, Hardwood Floors, Stone/Ceramic Tile Floor)
Appliance Unit 1(Range, Dishwasher, Disposal, Microwave, Refrigerator), Unit 2(Range, Wall Oven, Dishwasher, Microwave, Refrigerator, Washer, Dryer), Utility Connections for Gas Range, Utility Connections for Electric Oven, Utility Connections for Electric Dryer, Utility Connections Varies per Unit
Laundry Washer Hookup, Unit 1 Laundry Room, Unit 2 Laundry Room
Exterior
Exterior Feature Porch, Porch - Enclosed, Patio, Pool - Inground, Gutters, Screens, Stone Wall
Garage Spaces 2.0
Pool In Ground
Community Features Public Transportation, Shopping, Pool, Park, Walk/Jog Trails, Medical Facility, Laundromat, Bike Path, Highway Access, House of Worship, Public School, T-Station, University
Utilities Available for Gas Range, for Electric Oven, for Electric Dryer, Washer Hookup, Varies per Unit
Roof Type Shingle
Total Parking Spaces 6
Garage Yes
Building
Story 3
Foundation Concrete Perimeter, Stone, Granite
Sewer Public Sewer
Water Public
Schools
Elementary Schools Poter Road
Middle Schools Cameron
High Schools Framingham Hs
Others
Senior Community false
Read Less
Bought with Didier Lopez • RE/MAX One Call Realty



