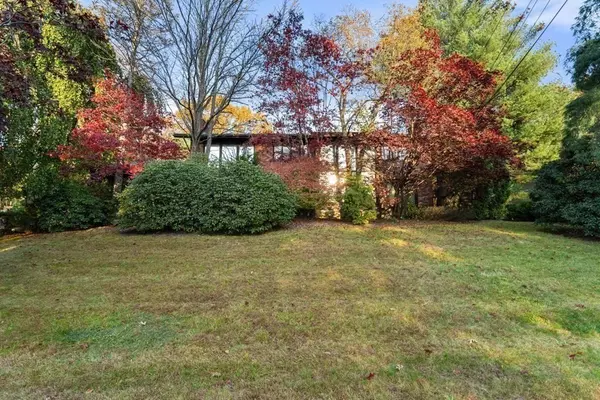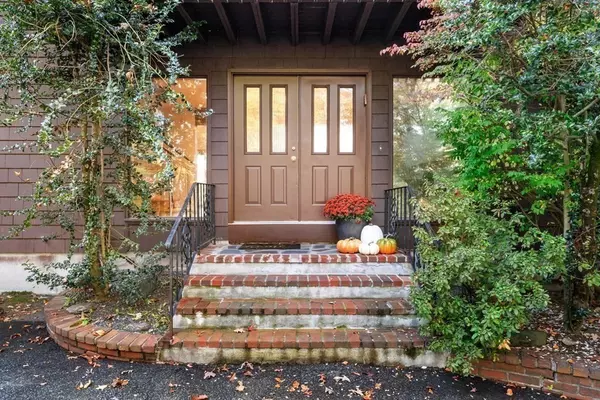For more information regarding the value of a property, please contact us for a free consultation.
4 Pleasantview Ter Framingham, MA 01701
Want to know what your home might be worth? Contact us for a FREE valuation!

Our team is ready to help you sell your home for the highest possible price ASAP
Key Details
Sold Price $965,000
Property Type Single Family Home
Sub Type Single Family Residence
Listing Status Sold
Purchase Type For Sale
Square Footage 4,091 sqft
Price per Sqft $235
MLS Listing ID 73179102
Sold Date 01/22/24
Style Colonial,Contemporary
Bedrooms 5
Full Baths 3
Half Baths 3
HOA Y/N false
Year Built 1971
Annual Tax Amount $10,153
Tax Year 2023
Lot Size 0.460 Acres
Acres 0.46
Property Description
Step into this contemporary masterpiece for a fusion of style, function, and serenity. Hardwood floors, two-story windows, and a soaring hearth create an inviting ambiance. The European kitchen boasts top-notch appliances and a sunlit eat-in area. The family room, with a fireplace, is perfect for cozy TV nights. This level hosts a private office, laundry room, and a half bath. Your oasis includes two walk-in wardrobes, an accessory closet, a TV niche, a private patio, a fireplace, and a spa-like bathroom. Upstairs, explore four versatile rooms suitable for study, meditation, exercise, and more. One of these rooms serves as a secondary primary suite, complete with marble fireplace, bathroom, and walk-in closet. Whether hosting 'Mad Men'-style parties or unwinding, enjoy the wet bar, brick fireplace, & mesquite wood walls. A retro half bath adds nostalgic charm in LL. Strategically positioned near amenities and major rtes, this home offers everything you need for a comfortable lifestyle
Location
State MA
County Middlesex
Zoning R-3
Direction RTE 90, RTE 9 W, RTE 30 towards Framingham, left onto Bosworth, then to Pleasantview
Rooms
Family Room Flooring - Hardwood, Cable Hookup, Exterior Access, Recessed Lighting, Slider
Basement Full, Partially Finished, Interior Entry, Sump Pump
Primary Bedroom Level Main, First
Dining Room Flooring - Hardwood, Exterior Access, Open Floorplan, Slider
Kitchen Vaulted Ceiling(s), Flooring - Stone/Ceramic Tile, Window(s) - Picture, Dining Area, Countertops - Stone/Granite/Solid, Countertops - Upgraded, Cabinets - Upgraded, Remodeled, Stainless Steel Appliances, Wine Chiller
Interior
Interior Features Bathroom - Full, Bathroom - Tiled With Tub & Shower, Bathroom - Tiled With Shower Stall, Bathroom - Half, Closet, Closet/Cabinets - Custom Built, Wet bar, Bathroom, Game Room, Exercise Room, Home Office, Central Vacuum, Wet Bar, Wired for Sound, Internet Available - Unknown
Heating Forced Air, Natural Gas, Electric, Fireplace
Cooling Central Air, Dual
Flooring Tile, Carpet, Hardwood, Flooring - Stone/Ceramic Tile, Flooring - Wall to Wall Carpet
Fireplaces Number 5
Fireplaces Type Family Room, Living Room, Master Bedroom
Appliance Range, Dishwasher, Disposal, Trash Compactor, Microwave, Refrigerator, Washer, Dryer, Vacuum System - Rough-in, Range Hood, Utility Connections for Gas Range
Laundry Electric Dryer Hookup, Washer Hookup, First Floor
Exterior
Exterior Feature Patio, Balcony, Rain Gutters, Sprinkler System
Garage Spaces 2.0
Community Features Public Transportation, Shopping, Park, Walk/Jog Trails, Golf, Medical Facility, Conservation Area, Highway Access, House of Worship, Private School, Public School, T-Station, University
Utilities Available for Gas Range
Waterfront Description Beach Front,Lake/Pond,Other (See Remarks),Beach Ownership(Other (See Remarks))
Roof Type Shingle
Total Parking Spaces 8
Garage Yes
Building
Lot Description Gentle Sloping, Level
Foundation Concrete Perimeter
Sewer Public Sewer
Water Public
Architectural Style Colonial, Contemporary
Schools
High Schools Framingham
Others
Senior Community false
Read Less
Bought with Dave DiGregorio • Coldwell Banker Realty - Waltham



