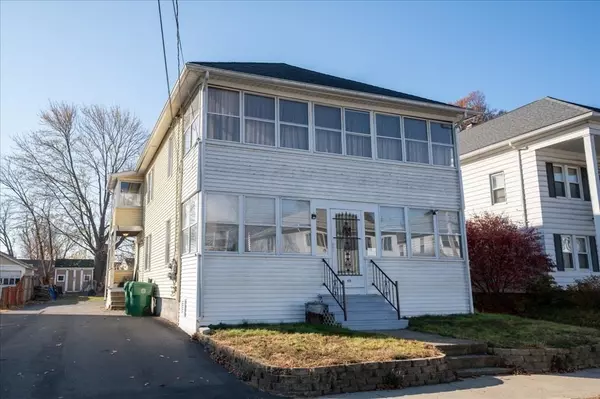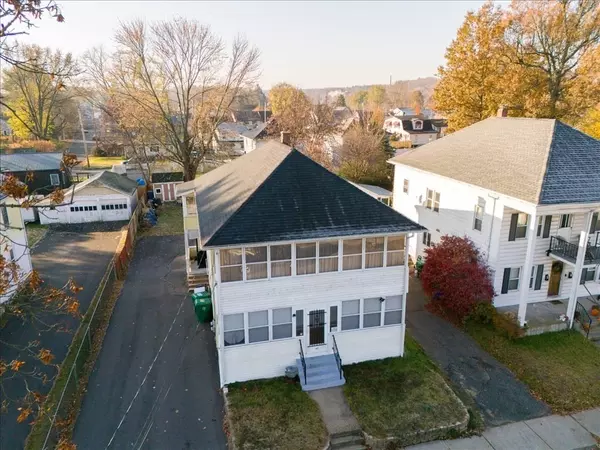For more information regarding the value of a property, please contact us for a free consultation.
49 Beverly Street Chicopee, MA 01013
Want to know what your home might be worth? Contact us for a FREE valuation!

Our team is ready to help you sell your home for the highest possible price ASAP
Key Details
Sold Price $300,000
Property Type Multi-Family
Sub Type 2 Family - 2 Units Up/Down
Listing Status Sold
Purchase Type For Sale
Square Footage 1,872 sqft
Price per Sqft $160
MLS Listing ID 73182471
Sold Date 01/19/24
Bedrooms 4
Full Baths 2
Year Built 1910
Annual Tax Amount $3,528
Tax Year 2023
Lot Size 6,534 Sqft
Acres 0.15
Property Description
ATTENTION Owner Occupants & Investors! Welcome to this wonderfully maintained and updated Vinyl Sided Two Family Home that is located in the heart of the Willimansett Area offering convenient access to 391 / I-91 / Mass Pike, restaurants, shops, parks and schools (Elms College) along with the newly renovated bike path down the street. This property offers recent quality updates such as (APO): Newer Gas Hot Water Tanks, Updated Utica Gas Boilers, Newer Driveway, Updated Roof Shingles and Updated 2nd Flr Unit Bathroom. Both units offer similar layouts w/Bright & Airy Enclosed Front Porches that lead you into large Living Rooms w/Wood Floors, Kitchens w/Dining Areas and plenty of Cabinets along with 2 great size Bedrooms w/Closets and Full Bathrooms. This two family home will be delivered vacant at the time of Closing. Make sure to stop by the OPEN HOUSES SATURDAY 11/25 & SUNDAY 11/26 FROM 11AM TO 1PM to check it out. This property just makes dollars and cents…Start investing TODAY!
Location
State MA
County Hampden
Zoning RB
Direction Off of Chicopee Street
Rooms
Basement Full, Interior Entry, Bulkhead, Concrete
Interior
Interior Features Unit 1(Ceiling Fans, Pantry), Unit 2(Ceiling Fans), Unit 1 Rooms(Living Room, Kitchen), Unit 2 Rooms(Living Room, Kitchen)
Heating Unit 1(Steam, Gas, Individual), Unit 2(Steam, Gas, Individual)
Flooring Wood, Tile, Vinyl, Hardwood, Unit 1(undefined), Unit 2(Tile Floor, Hardwood Floors, Wood Flooring)
Appliance Unit 1(Range, Refrigerator, Washer, Dryer), Unit 2(Range), Utility Connections for Electric Range, Utility Connections for Gas Dryer, Utility Connections for Electric Dryer, Utility Connections Varies per Unit
Laundry Laundry Room, Washer Hookup
Exterior
Exterior Feature Porch - Enclosed, Gutters, Storage Shed, Fenced Yard
Fence Fenced
Community Features Public Transportation, Shopping, Pool, Tennis Court(s), Park, Walk/Jog Trails, Golf, Medical Facility, Laundromat, Conservation Area, Highway Access, House of Worship, Private School, Public School, University
Utilities Available for Electric Range, for Gas Dryer, for Electric Dryer, Washer Hookup, Varies per Unit
Roof Type Shingle
Total Parking Spaces 4
Garage No
Building
Story 3
Foundation Block
Sewer Public Sewer
Water Public
Others
Senior Community false
Read Less
Bought with Jose Rodriguez • Berkshire Hathaway HomeServices Realty Professionals



