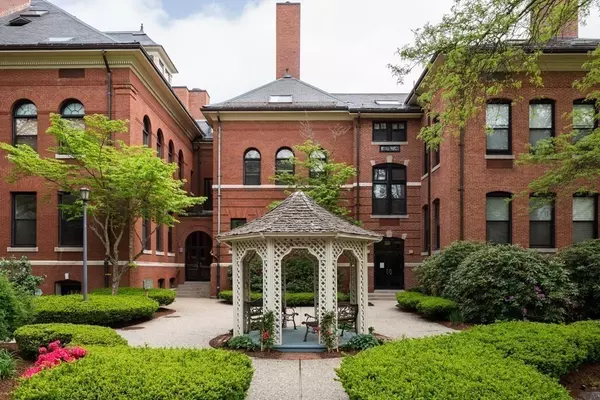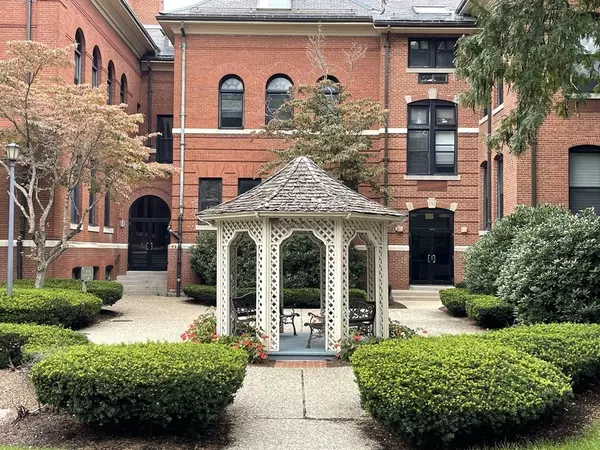For more information regarding the value of a property, please contact us for a free consultation.
1 School Street #406 Arlington, MA 02476
Want to know what your home might be worth? Contact us for a FREE valuation!

Our team is ready to help you sell your home for the highest possible price ASAP
Key Details
Sold Price $460,000
Property Type Condo
Sub Type Condominium
Listing Status Sold
Purchase Type For Sale
Square Footage 1,050 sqft
Price per Sqft $438
MLS Listing ID 73170802
Sold Date 01/23/24
Bedrooms 1
Full Baths 1
HOA Fees $253/mo
HOA Y/N true
Year Built 1925
Annual Tax Amount $5,429
Tax Year 2023
Property Description
Rarely available Loft Unit in the Cutter Condominium building. This large, 1 bedroom, 1 bath condo has loads of character with exposed brick, large wooden beams, and skylights that flood the unit with natural light. The unit features a sunken living room, a separate dining area, and a kitchen tucked behind the exposed beams. Laundry room in the unit. The bedroom features a full bath with a large walk-in closet. With just a few cosmetic touches you can transform this condo into your own chic and stylish haven. Just steps to public transportation, shops, and restaurants. Close to Minuteman Bike Path, Route 2, and Rt 128. Don't miss your opportunity to own a piece of history in this desirable converted school building. Schedule your private viewing today and step into a world of loft living!
Location
State MA
County Middlesex
Zoning Res
Direction Mass Ave to Robbins Road then left into the parking lot. Unassigned parking
Rooms
Basement N
Primary Bedroom Level First
Dining Room Flooring - Wood
Kitchen Flooring - Wood
Interior
Heating Electric, Wall Furnace
Cooling Wall Unit(s)
Flooring Tile, Vinyl, Carpet, Parquet
Appliance Range, Dishwasher, Refrigerator, Washer, Dryer, Utility Connections for Gas Range
Laundry Flooring - Vinyl, First Floor, In Unit
Exterior
Exterior Feature Gazebo, Professional Landscaping
Community Features Public Transportation, Shopping, Tennis Court(s), Park, Walk/Jog Trails, Bike Path, Highway Access, Public School
Utilities Available for Gas Range
Total Parking Spaces 1
Garage No
Building
Story 1
Sewer Public Sewer
Water Public
Others
Pets Allowed Yes w/ Restrictions
Senior Community false
Acceptable Financing Contract
Listing Terms Contract
Read Less
Bought with Nancy Kramer • Coldwell Banker Realty - Cambridge



