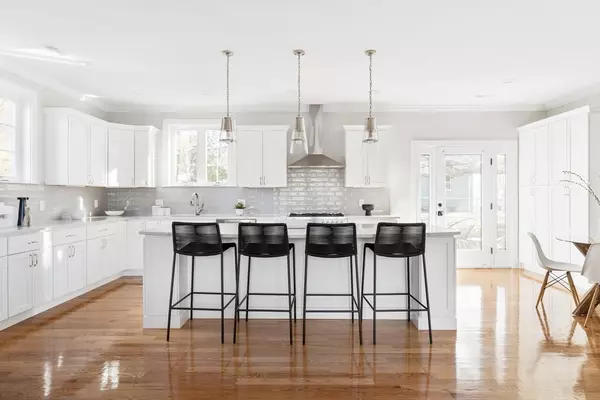For more information regarding the value of a property, please contact us for a free consultation.
25 Henry St Arlington, MA 02474
Want to know what your home might be worth? Contact us for a FREE valuation!

Our team is ready to help you sell your home for the highest possible price ASAP
Key Details
Sold Price $1,510,000
Property Type Single Family Home
Sub Type Single Family Residence
Listing Status Sold
Purchase Type For Sale
Square Footage 3,890 sqft
Price per Sqft $388
MLS Listing ID 73187634
Sold Date 01/24/24
Style Colonial
Bedrooms 5
Full Baths 4
Half Baths 1
HOA Y/N false
Year Built 2021
Annual Tax Amount $16,809
Tax Year 2023
Lot Size 6,534 Sqft
Acres 0.15
Property Description
Buyers, take advantage of december to win this Single Fam 5Bed/4.5Bath+Bonus/Bedroom/Family Room in desirable Arlington ! The beautiful sun-filled, fireplace living room with custom built-ins and hard wood floors opens to a gorgeous kitchen with an oversize island that easily seats four, plenty of cabinets to store all your kitchen needs, Gas range w/ direct vent hood, kitchen dining area, and door off the back of the kitchen that leads to the backyard for easy access to grill! Second floor features a primary suite with double closets and full bath, three additional bedrooms, common full bath with dble sinks and separate laundry area on this level. The walk-up third floor could function as an additional master or teen suite with full bath. If you're looking for that basement work-out room, family room or extra bedroom, this home has that as well, with additional full bath on that level. Priced to sell. Do not miss this opportunity! Offer deadline Tues @10am
Location
State MA
County Middlesex
Zoning R1
Direction Forest, to Heard St. to Wright St. Left on Henry
Rooms
Basement Full, Finished, Walk-Out Access, Interior Entry, Garage Access, Concrete
Primary Bedroom Level Second
Interior
Interior Features Bathroom, Bedroom
Heating Central, Forced Air, Propane
Cooling Central Air
Flooring Tile, Vinyl, Hardwood
Fireplaces Number 1
Appliance Range, Disposal, Microwave, ENERGY STAR Qualified Refrigerator, ENERGY STAR Qualified Dryer, ENERGY STAR Qualified Dishwasher, ENERGY STAR Qualified Washer, Range Hood, Utility Connections for Gas Range, Utility Connections for Gas Oven, Utility Connections for Electric Dryer
Laundry Second Floor, Washer Hookup
Exterior
Exterior Feature Porch, Deck, Rain Gutters, Screens, Stone Wall
Garage Spaces 2.0
Community Features Public Transportation, Shopping, Pool, Tennis Court(s), Park, Walk/Jog Trails, Bike Path, Conservation Area, Private School, Public School, University
Utilities Available for Gas Range, for Gas Oven, for Electric Dryer, Washer Hookup
Roof Type Shingle
Total Parking Spaces 2
Garage Yes
Building
Foundation Concrete Perimeter
Sewer Public Sewer
Water Public
Schools
Elementary Schools Pierce
Middle Schools Gibbs/Ottoson
High Schools Ahs/Minuteman
Others
Senior Community false
Read Less
Bought with Merullo Peoples Team • Coldwell Banker Realty - Cambridge



