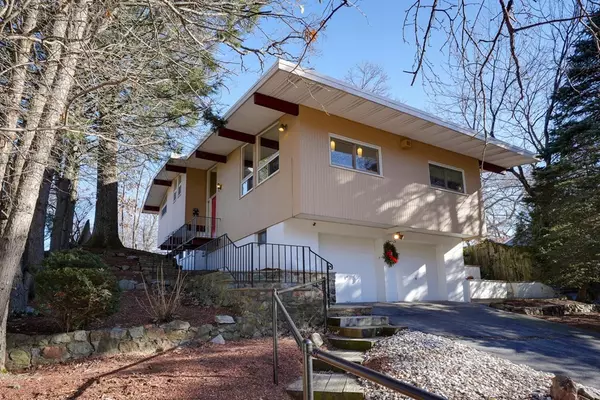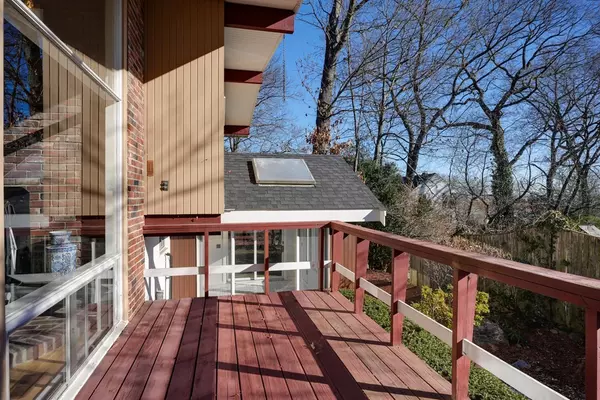For more information regarding the value of a property, please contact us for a free consultation.
101 Ridge St Arlington, MA 02474
Want to know what your home might be worth? Contact us for a FREE valuation!

Our team is ready to help you sell your home for the highest possible price ASAP
Key Details
Sold Price $1,300,000
Property Type Single Family Home
Sub Type Single Family Residence
Listing Status Sold
Purchase Type For Sale
Square Footage 1,649 sqft
Price per Sqft $788
MLS Listing ID 73187645
Sold Date 01/25/24
Style Contemporary,Raised Ranch
Bedrooms 3
Full Baths 1
Half Baths 2
HOA Y/N false
Year Built 1960
Annual Tax Amount $9,140
Tax Year 2023
Lot Size 7,840 Sqft
Acres 0.18
Property Description
Welcome to your new home in Arlington's coveted "Morningside" neighborhood! This custom contemporary, multi-level gem boasts 1,650 sq ft of sun-filled living space across 3 levels. Enjoy Boston skyline views from multiple rooms. The heart of this home is the vaulted ceiling open concept living room w/ a wood-burning fireplace & a slider leading to a deck. A formal dining room and a retro kitchen w/ a breakfast bar offer great cabinet and counter space. The lower level is a haven for relaxation, featuring a family room, a convenient half bath/laundry room, and a solarium w/ slider leading to a patio and another deck. With three bedrooms, one full and two half baths, this home is designed for comfort and style. Updates include, new AC compressor in 2021, new roof in 2020, and 100-amp electric. Park with ease in the 2-car garage and large driveway. Perfectly situated near Arlington Center, Bishop Elementary, the new Arlington High w/ easy access to Boston, Cambridge, and beyond.
Location
State MA
County Middlesex
Zoning R1
Direction From Mystic Street to Ridge Street
Rooms
Family Room Beamed Ceilings, Flooring - Wall to Wall Carpet, Open Floorplan, Slider
Basement Finished, Walk-Out Access, Interior Entry, Garage Access
Primary Bedroom Level Third
Dining Room Beamed Ceilings, Vaulted Ceiling(s), Flooring - Hardwood, Open Floorplan, Slider
Kitchen Flooring - Stone/Ceramic Tile, Dining Area, Countertops - Upgraded, Open Floorplan, Lighting - Overhead
Interior
Interior Features Cathedral Ceiling(s), Ceiling Fan(s), Slider, Closet - Linen, Sun Room, Foyer
Heating Forced Air, Oil
Cooling Central Air
Flooring Tile, Hardwood, Parquet, Flooring - Stone/Ceramic Tile
Fireplaces Number 1
Fireplaces Type Living Room
Appliance Oven, Dishwasher, Disposal, Microwave, Countertop Range, Refrigerator, Washer, Dryer, Utility Connections for Electric Range, Utility Connections for Electric Dryer
Laundry Flooring - Wall to Wall Carpet, Electric Dryer Hookup, Washer Hookup, Lighting - Overhead, First Floor
Exterior
Exterior Feature Porch - Enclosed, Deck, Patio, Rain Gutters, Storage
Garage Spaces 2.0
Community Features Public Transportation, Shopping, Pool, Tennis Court(s), Golf, Bike Path, Conservation Area, Public School
Utilities Available for Electric Range, for Electric Dryer, Washer Hookup
Roof Type Rubber
Total Parking Spaces 6
Garage Yes
Building
Foundation Concrete Perimeter
Sewer Public Sewer
Water Public
Schools
Elementary Schools Bishop
Middle Schools Ottoson Middle
High Schools Arlington High
Others
Senior Community false
Acceptable Financing Contract
Listing Terms Contract
Read Less
Bought with Lee Pagani • Berkshire Hathaway HomeServices Commonwealth Real Estate



