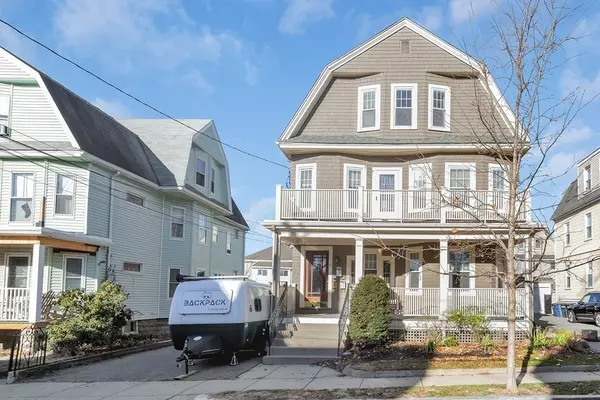For more information regarding the value of a property, please contact us for a free consultation.
23 Varnum Street #3 Arlington, MA 02474
Want to know what your home might be worth? Contact us for a FREE valuation!

Our team is ready to help you sell your home for the highest possible price ASAP
Key Details
Sold Price $685,000
Property Type Condo
Sub Type Condominium
Listing Status Sold
Purchase Type For Sale
Square Footage 1,092 sqft
Price per Sqft $627
MLS Listing ID 73187210
Sold Date 01/25/24
Bedrooms 2
Full Baths 1
HOA Fees $220/mo
HOA Y/N true
Year Built 1912
Annual Tax Amount $6,692
Tax Year 2023
Property Description
Arrive & venture up to your c.1912 treetop, sun splashed two-bedroom condo. Nestled within desirable East Arlington, where the Alewife T, Magnolia Park & the Bike-path are conveniently located just minutes away & the friendly, cultured, & eclectic vibes of your new neighborhood will envelop you. Leave your shoes & worries behind in the hallway "mud area" then open into the bright living room of your top-level unit within this gorgeous wood shingled/Gambrel-roofed home. Original wood trim shines throughout as you walk down the corridor & take in the nicely-situated bedrooms w/organized closets along w/the updated & spacious full bath. A well-designed kitchen w/quality cabinets & granite counters complement the beautifully skylit dining nook & opens to a private rear deck. Complete w/laundry within the unit, all new 200-amp electrical service, & its own central air conditioning, this home also boasts 2 dedicated driveway parking spaces & electric vehicle charger. A true commuter's dream!
Location
State MA
County Middlesex
Area East Arlington
Zoning R2
Direction Mass Ave. to Varnum
Rooms
Basement Y
Primary Bedroom Level Third
Dining Room Skylight, Flooring - Hardwood, Remodeled
Kitchen Closet/Cabinets - Custom Built, Balcony / Deck, Pantry, Countertops - Stone/Granite/Solid, Exterior Access, Open Floorplan, Remodeled, Stainless Steel Appliances, Gas Stove
Interior
Heating Steam, Natural Gas
Cooling Central Air
Flooring Tile, Hardwood
Appliance Range, Dishwasher, Microwave, Refrigerator, Washer, Dryer, Utility Connections for Gas Range, Utility Connections for Electric Dryer
Laundry Gas Dryer Hookup, Washer Hookup, Third Floor, In Unit
Exterior
Exterior Feature Porch, Deck - Wood
Community Features Public Transportation, Park, Walk/Jog Trails, Bike Path, Conservation Area, Highway Access, Public School, T-Station
Utilities Available for Gas Range, for Electric Dryer, Washer Hookup
Roof Type Shingle
Total Parking Spaces 2
Garage No
Building
Story 1
Sewer Public Sewer
Water Public
Schools
Elementary Schools Hardy
Middle Schools Gibbs/Ottoson
High Schools Arlington High
Others
Pets Allowed Yes
Senior Community false
Read Less
Bought with Camden Davis • Chinatti Realty Group, Inc.



