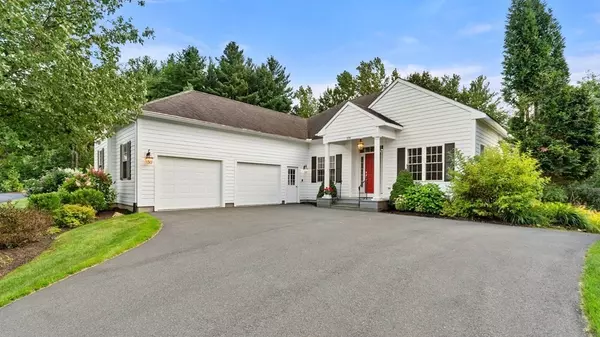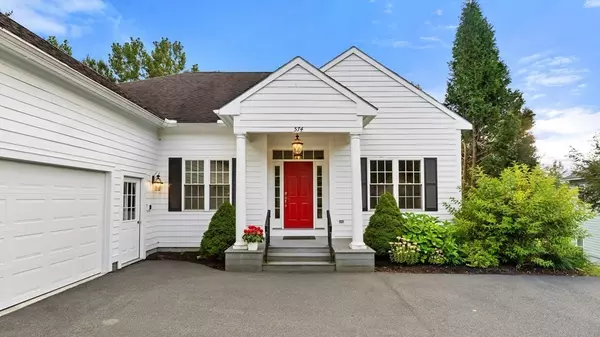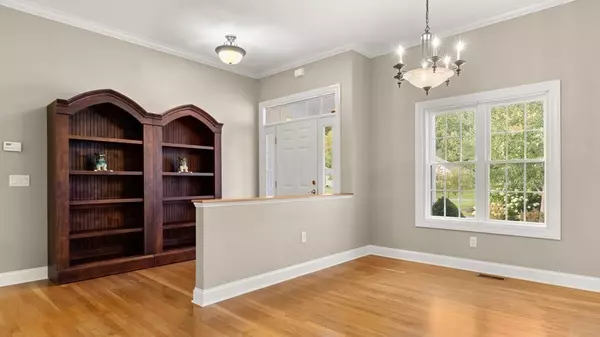For more information regarding the value of a property, please contact us for a free consultation.
574 Red Barn Road #37 Dalton, MA 01226
Want to know what your home might be worth? Contact us for a FREE valuation!

Our team is ready to help you sell your home for the highest possible price ASAP
Key Details
Sold Price $700,000
Property Type Condo
Sub Type Condominium
Listing Status Sold
Purchase Type For Sale
Square Footage 3,457 sqft
Price per Sqft $202
MLS Listing ID 73178747
Sold Date 01/25/24
Bedrooms 4
Full Baths 4
HOA Fees $575/mo
HOA Y/N true
Year Built 2005
Annual Tax Amount $10,099
Tax Year 2023
Property Description
Experience the finest of the Berkshires in this detached condo at Silver Maple Farm. Ideal location between Great Barrington and Williamstown, 17 mins to Lenox Center and close to Pittsfield. Meticulously maintained, with spacious rooms, wood floors, stainless kitchen, 4 beds, 4 baths, and gas fireplace. Single-floor living convenience with 2-car garage, laundry on both levels, and a primary suite with double vanities and walk-in shower. Enjoy versatile living spaces, a screened porch, and deck with hot tub. The walkout lower level offers a second full kitchen, family room, additional bed and bath with laundry, and another screened porch. Community amenities include a clubhouse, pool, tennis, and gym. Don’t miss this chance to relish the beauty and spirit of the Berkshires. Must-see!
Location
State MA
County Berkshire
Zoning R1
Direction Dalton Division Rd to Red Barn Rd into Silver Maple Farm. Go straight on Red Barn to end. On right.
Rooms
Basement Y
Primary Bedroom Level Main, First
Dining Room Flooring - Hardwood, Recessed Lighting
Kitchen Flooring - Stone/Ceramic Tile, Dining Area, Countertops - Stone/Granite/Solid, Breakfast Bar / Nook, Exterior Access, Recessed Lighting, Stainless Steel Appliances
Interior
Interior Features 3/4 Bath, Foyer, Den, Kitchen, Wired for Sound
Heating Central, Forced Air, Natural Gas, Individual, Unit Control
Cooling Central Air, Individual, Unit Control
Flooring Wood, Tile, Carpet
Fireplaces Number 1
Fireplaces Type Living Room
Appliance Range, Dishwasher, Disposal, Microwave, Refrigerator, Washer, Dryer, Utility Connections for Electric Range, Utility Connections for Electric Dryer
Laundry First Floor, In Unit, Washer Hookup
Exterior
Exterior Feature Porch, Porch - Screened, Deck - Composite, Patio, Hot Tub/Spa, Screens, Professional Landscaping
Garage Spaces 2.0
Pool Association, In Ground, Heated
Community Features Pool, Tennis Court(s)
Utilities Available for Electric Range, for Electric Dryer, Washer Hookup
Roof Type Shingle
Total Parking Spaces 2
Garage Yes
Building
Story 2
Sewer Public Sewer
Water Shared Well
Schools
Elementary Schools Craneville
Middle Schools Nessacus
High Schools Wahconah
Others
Pets Allowed Unknown
Senior Community false
Read Less
Bought with Non Member • Non Member Office
GET MORE INFORMATION




