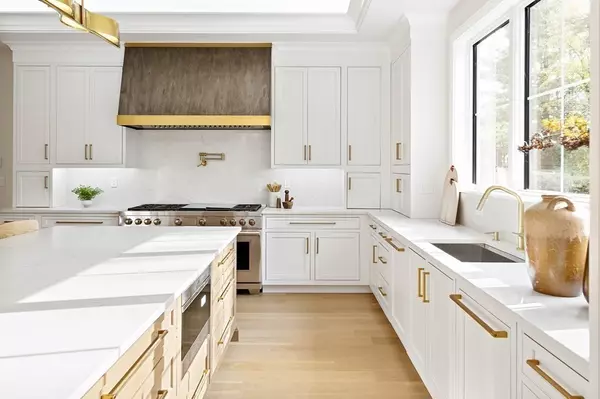For more information regarding the value of a property, please contact us for a free consultation.
18 Bonnybrook Rd Newton, MA 02468
Want to know what your home might be worth? Contact us for a FREE valuation!

Our team is ready to help you sell your home for the highest possible price ASAP
Key Details
Sold Price $6,500,000
Property Type Single Family Home
Sub Type Single Family Residence
Listing Status Sold
Purchase Type For Sale
Square Footage 9,300 sqft
Price per Sqft $698
Subdivision Waban
MLS Listing ID 73174463
Sold Date 01/26/24
Style Colonial
Bedrooms 6
Full Baths 6
Half Baths 1
HOA Y/N false
Year Built 2023
Tax Year 2023
Lot Size 0.640 Acres
Acres 0.64
Property Description
NEWTON ... Built in 2023, this magnificent property with its clean and modern construction, handsome brick facade, elegant luxury design elements, and a prime location on the Brae Burn golf course, offers a sophisticated living experience. A sampling of the key features includes an impressive 9,300 square feet of living space, providing ample room for comfortable and spacious living; a total of six bedrooms and six and one-half bathrooms; and a first-floor suite. The exquisite open floor plan is enhanced with a state-of-the-art kitchen, grand main rooms with high ceilings and beautiful, intricate moldings, and gorgeous views of the golf course. Outstanding amenities include a three-car garage, a heated swimming pool, an outdoor kitchen for entertaining and al fresco dining, and a golf simulator for the golf enthusiast. The lot spans a generous approx 27,750 square feet with expansive golf course views.
Location
State MA
County Middlesex
Zoning res
Direction Commonwealth to Chestnut to Bonnybrook
Rooms
Family Room Vaulted Ceiling(s), Closet, Closet/Cabinets - Custom Built, Flooring - Hardwood, Exterior Access, Open Floorplan, Recessed Lighting, Slider, Wainscoting, Archway, Crown Molding, Vestibule, Closet - Double
Basement Full, Partially Finished, Walk-Out Access
Primary Bedroom Level Second
Dining Room Coffered Ceiling(s), Closet/Cabinets - Custom Built, Flooring - Hardwood, Exterior Access, Open Floorplan, Recessed Lighting, Wine Chiller
Kitchen Closet/Cabinets - Custom Built, Flooring - Hardwood, Dining Area, Pantry, Countertops - Stone/Granite/Solid, Countertops - Upgraded, Kitchen Island, Wet Bar, Cabinets - Upgraded, Exterior Access, Open Floorplan, Recessed Lighting, Second Dishwasher, Stainless Steel Appliances, Wine Chiller, Gas Stove
Interior
Interior Features Recessed Lighting, Bathroom - Full, Bathroom - Tiled With Shower Stall, Closet - Walk-in, Closet, Open Floor Plan, Bathroom - Tiled With Tub & Shower, Countertops - Stone/Granite/Solid, Countertops - Upgraded, Office, Bedroom, Exercise Room, Game Room, Bathroom, Wired for Sound
Heating Radiant, Natural Gas, Hydro Air
Cooling Central Air
Flooring Wood, Tile, Vinyl, Flooring - Hardwood, Flooring - Vinyl, Flooring - Stone/Ceramic Tile
Fireplaces Number 3
Fireplaces Type Family Room, Living Room, Master Bedroom
Appliance Range, Dishwasher, Disposal, Microwave, Refrigerator, Freezer, Washer, Dryer, Wine Refrigerator, Range Hood, Wine Cooler, Utility Connections for Gas Oven, Utility Connections Outdoor Gas Grill Hookup
Laundry Closet/Cabinets - Custom Built, Flooring - Stone/Ceramic Tile, Remodeled, Second Floor, Washer Hookup
Exterior
Exterior Feature Patio, Pool - Inground, Pool - Inground Heated, Rain Gutters, Hot Tub/Spa, Professional Landscaping, Sprinkler System, Decorative Lighting, Screens, Fenced Yard
Garage Spaces 3.0
Fence Fenced
Pool In Ground, Pool - Inground Heated
Community Features Public Transportation, Shopping, Pool, Tennis Court(s), Park, Walk/Jog Trails, Golf, Medical Facility, Conservation Area, Highway Access, Private School, Public School, T-Station
Utilities Available for Gas Oven, Washer Hookup, Outdoor Gas Grill Hookup
View Y/N Yes
View Scenic View(s)
Roof Type Shingle
Total Parking Spaces 6
Garage Yes
Private Pool true
Building
Lot Description Level
Foundation Concrete Perimeter
Sewer Public Sewer
Water Public
Schools
Elementary Schools Zervas
Middle Schools Oak Hill
High Schools Newton South
Others
Senior Community false
Read Less
Bought with Esin Susol Team • William Raveis R. E. & Home Services

