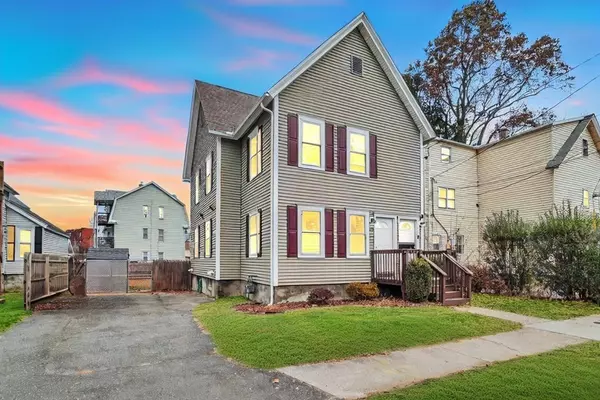For more information regarding the value of a property, please contact us for a free consultation.
46 Harvard St Chicopee, MA 01020
Want to know what your home might be worth? Contact us for a FREE valuation!

Our team is ready to help you sell your home for the highest possible price ASAP
Key Details
Sold Price $300,000
Property Type Multi-Family
Sub Type Multi Family
Listing Status Sold
Purchase Type For Sale
Square Footage 1,538 sqft
Price per Sqft $195
MLS Listing ID 73185537
Sold Date 01/31/24
Bedrooms 4
Full Baths 2
Year Built 1840
Annual Tax Amount $3,819
Tax Year 2023
Lot Size 5,227 Sqft
Acres 0.12
Property Description
***Highest and Best due Tuesday 12/12 at 6 pm.Welcome to 46 Harvard St. Attention all owner occupied and investors! All your major updates are done! Fully renovated in 2016 with new vinyl siding, roof, windows, furnaces and hot water heaters, plus plumbing and electrical(APO). This charming 4 bedroom 2 bath 2 family home with a fully fenced backyard is located on a quiet residential street. This home is just a moment's drive from major highways, shopping, attractions, and everything else the Chicopee area has to offer! Showings begin at Open House 12/9 12-2
Location
State MA
County Hampden
Zoning 4
Direction Broadway St to Cochran St to Harvard St
Rooms
Basement Full, Unfinished
Interior
Interior Features Unit 1(Stone/Granite/Solid Counters, Upgraded Cabinets, Upgraded Countertops, Bathroom With Tub), Unit 2(Stone/Granite/Solid Counters, Upgraded Cabinets, Upgraded Countertops, Bathroom With Tub), Unit 1 Rooms(Kitchen), Unit 2 Rooms(Kitchen)
Heating Unit 1(Forced Air, Gas), Unit 2(Forced Air, Gas)
Flooring Wood, Tile, Unit 1(undefined), Unit 2(Tile Floor, Hardwood Floors)
Appliance Unit 1(Range, Dishwasher, Microwave, Refrigerator), Unit 2(Range, Microwave, Refrigerator, Washer, Dryer), Utility Connections for Electric Range, Utility Connections for Electric Dryer
Exterior
Exterior Feature Gutters, Storage Shed, Fenced Yard
Fence Fenced/Enclosed, Fenced
Community Features Public Transportation, Shopping, Park, Highway Access, Public School, University
Utilities Available for Electric Range, for Electric Dryer
Roof Type Shingle
Total Parking Spaces 4
Garage No
Building
Lot Description Cleared, Level
Story 3
Foundation Brick/Mortar
Sewer Public Sewer
Water Public
Others
Senior Community false
Read Less
Bought with Christine Stirlacci • NextHome Elite Realty



