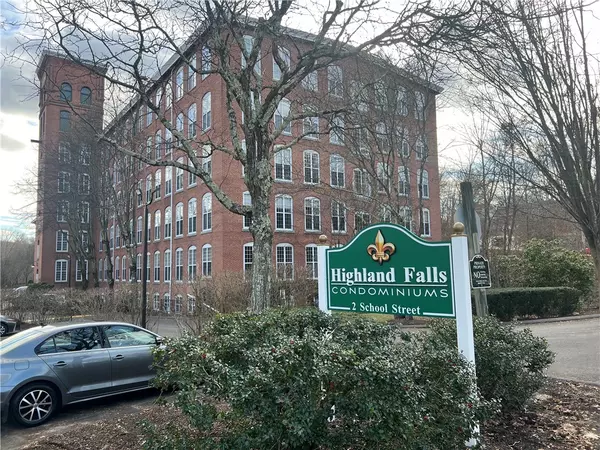For more information regarding the value of a property, please contact us for a free consultation.
2 School ST #405 Lincoln, RI 02802
Want to know what your home might be worth? Contact us for a FREE valuation!

Our team is ready to help you sell your home for the highest possible price ASAP
Key Details
Sold Price $260,000
Property Type Condo
Sub Type Condominium
Listing Status Sold
Purchase Type For Sale
Square Footage 1,093 sqft
Price per Sqft $237
Subdivision Albion
MLS Listing ID 1350315
Sold Date 01/31/24
Style High Rise,Loft
Bedrooms 1
Full Baths 1
Half Baths 1
HOA Fees $332/mo
HOA Y/N No
Abv Grd Liv Area 1,093
Year Built 1995
Annual Tax Amount $1,882
Tax Year 2023
Property Description
Spacious One-Level Highland Falls Condo sits along the Blackstone River featuring beautiful views of the Albion Waterfall and easy access to the picturesque Bikeway for daily walks and bike rides. This one bedroom unit has a large primary suite with large windows with bench seating, amply sized walk-in closet, and a private full bath with tub/shower, and a laundry closet with full sized washer and dryer. The open concept living space (22'6"x17') provides a foyer area for arriving guests, powder room & utility closet, fully applianced prep kitchen, chandeliered dining area, living room, and a lovely & bright sunroom fully surrounded with large windows and window seats. Common areas available to residents include an onsite gym, community room, and library. A private storage area in the lower level is assigned to each unit. Bicycle storage is also allowed in this level for those wanting to avail themselves of bike path usage. Unit has one assigned parking space near first level entrance through Door 6. This is a cat friendly building only! Highland Falls is located in an ideal commuter location to Boston, Providence, and Worcester. Highway access is easily accessible in all directions. Call today for a private showing!!!
Location
State RI
County Providence
Community Albion
Zoning RG7
Rooms
Basement Full, Interior Entry, Unfinished
Interior
Interior Features Tub Shower, Elevator, Cable TV
Heating Central, Forced Air, Gas, Zoned
Cooling Central Air
Flooring Ceramic Tile, Laminate, Carpet
Fireplaces Type None
Equipment Intercom
Fireplace No
Window Features Thermal Windows
Appliance Dryer, Dishwasher, Gas Water Heater, Microwave, Oven, Range, Refrigerator, Water Heater, Washer
Laundry In Unit
Exterior
Exterior Feature Paved Driveway
Fence Security
Community Features Clubhouse, Golf, Highway Access, Near Hospital, Near Schools, Public Transportation, Recreation Area, Restaurant, Shopping, Tennis Court(s), Trails/Paths
Utilities Available Sewer Connected
Amenities Available Recreation Room, Trail(s)
Waterfront Description Walk to Water
View Y/N Yes
View Water
Handicap Access Accessible Elevator Installed
Total Parking Spaces 2
Garage No
Building
Lot Description Paved
Story 5
Foundation Stone
Sewer Connected, Public Sewer
Water Connected, Public, Water Tap Fee
Architectural Style High Rise, Loft
Level or Stories 5
Structure Type Drywall,Brick,Masonry
New Construction No
Others
Pets Allowed Yes
Senior Community No
Tax ID 2SCHOOLST405LINC
Financing Cash
Pets Allowed Yes
Read Less
© 2025 State-Wide Multiple Listing Service. All rights reserved.
Bought with Residential Properties Ltd.



