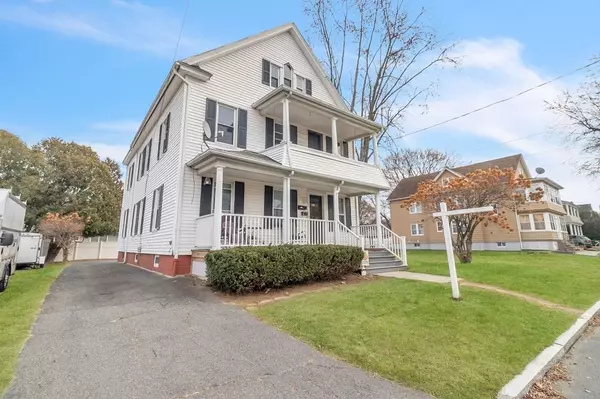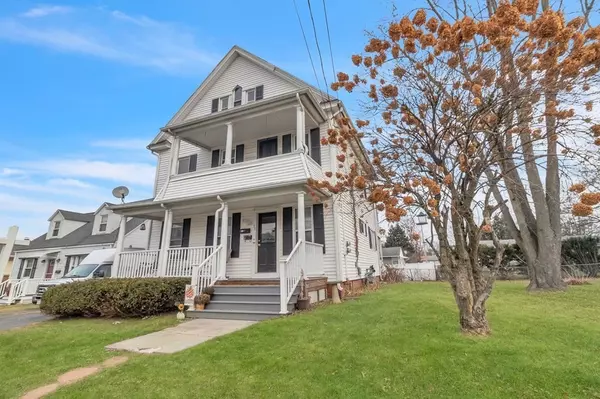For more information regarding the value of a property, please contact us for a free consultation.
35 Moore St Chicopee, MA 01013
Want to know what your home might be worth? Contact us for a FREE valuation!

Our team is ready to help you sell your home for the highest possible price ASAP
Key Details
Sold Price $370,000
Property Type Multi-Family
Sub Type Multi Family
Listing Status Sold
Purchase Type For Sale
Square Footage 1,996 sqft
Price per Sqft $185
MLS Listing ID 73185030
Sold Date 01/31/24
Bedrooms 4
Full Baths 2
Year Built 1930
Annual Tax Amount $3,697
Tax Year 2023
Lot Size 9,147 Sqft
Acres 0.21
Property Description
Well maintained 2 family in a central location between Szot Park & Elms College. Second floor just remodeled, vacant and ready for immediate occupancy! This second floor unit features a bright kitchen with granite countertops, ample cabinetry inclusive of pantry space and provided appliances. Refinished wood floors throughout 2 bedrooms and the living room. Remodeled bath has a tiled shower & tub. Front porch, walk-up attic & back mudroom with laundry hookups all great bonuses to this space! The first floor unit showcases the same layout - with 2 bedrooms, full bath, large kitchen, living room, front porch w/ trex decking and back mudroom - well kept by a long-term tenant. Clean basement with separate utilities all in great condition - 1 furnace & water tank brand new. Generous yard and off street parking round out this turn-key property you don't want to miss!
Location
State MA
County Hampden
Zoning 2
Direction Springfield St to Fairview Ave to Moore St
Rooms
Basement Full
Interior
Interior Features Unit 1(Pantry, Bathroom With Tub & Shower), Unit 2(Pantry, Storage, Upgraded Countertops, Bathroom With Tub & Shower), Unit 1 Rooms(Living Room, Kitchen, Mudroom), Unit 2 Rooms(Living Room, Kitchen, Mudroom)
Heating Unit 1(Gas), Unit 2(Hot Water Baseboard, Gas), Unit 3(Hot Water Baseboard, Gas)
Flooring Wood, Unit 2(Wood Flooring)
Appliance Unit 1(Range, Refrigerator, Washer, Dryer), Unit 2(Range, Refrigerator)
Laundry Unit 1 Laundry Room, Unit 2 Laundry Room
Exterior
Exterior Feature Porch, Covered Patio/Deck, Unit 1 Balcony/Deck, Unit 2 Balcony/Deck
Community Features Public Transportation, Shopping, Park, Walk/Jog Trails, Medical Facility, Laundromat, Highway Access, House of Worship, Public School, University
Total Parking Spaces 4
Garage No
Building
Lot Description Cleared, Level
Story 3
Foundation Brick/Mortar
Sewer Public Sewer
Water Public
Others
Senior Community false
Read Less
Bought with Tony Bernardes • The Property Shop Real Estate



