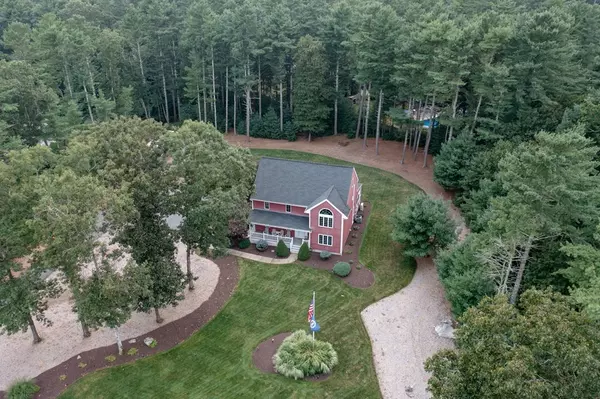For more information regarding the value of a property, please contact us for a free consultation.
145 Haskell Ridge Rd Rochester, MA 02770
Want to know what your home might be worth? Contact us for a FREE valuation!

Our team is ready to help you sell your home for the highest possible price ASAP
Key Details
Sold Price $790,000
Property Type Single Family Home
Sub Type Single Family Residence
Listing Status Sold
Purchase Type For Sale
Square Footage 2,807 sqft
Price per Sqft $281
MLS Listing ID 73158021
Sold Date 02/01/24
Style Colonial,Farmhouse
Bedrooms 4
Full Baths 2
Half Baths 1
HOA Y/N false
Year Built 1996
Annual Tax Amount $6,924
Tax Year 2023
Lot Size 1.570 Acres
Acres 1.57
Property Description
Flawlessly maintained, fully updated home in Rochester's desirable Haskell Ridge Rd neighborhood with 4 bedrooms, 3 new baths, and 2,800 sq. ft. on 1.57 acres of landscaped grounds. The walkup easy-to-finish attic off the 2nd floor hallway potentially an additional 1,200 sq. ft. of living space. This home utilizes every inch of its 2,800 sq. ft. from the large open kitchen with cherry cabinets, pristine quartz counters and new stainless appliances along with a breakfast bar to the cozy dining room that opens to a private living room and the large family room just off the main entrance ideal for everyday living. There's a beautiful year-round sunporch off the back of the house that opens to a covered back porch and manicured back lawn. Head upstairs to a large primary suite with walk-in closet and elegant bath. 2 to 3 other bedrooms share the hall bath w/ laundry. 2 car garage. Wired for generator. Energy efficient w/ solar panels. Too many updates to mention!
Location
State MA
County Plymouth
Zoning A/R
Direction Walnut Plain Rd to Alley Rd to Haskell Ridge Rd
Rooms
Basement Full, Interior Entry, Garage Access, Concrete
Interior
Interior Features Central Vacuum
Heating Baseboard, Oil, Ductless
Cooling Central Air, Ductless
Flooring Tile, Hardwood
Appliance Range, Dishwasher, Microwave, Refrigerator, Washer, Dryer
Exterior
Exterior Feature Porch, Covered Patio/Deck, Rain Gutters, Professional Landscaping, Sprinkler System, Screens, Garden
Garage Spaces 2.0
Community Features Walk/Jog Trails, Golf, Conservation Area, Highway Access, House of Worship, Private School, Public School, University
Utilities Available Generator Connection
Roof Type Shingle
Total Parking Spaces 8
Garage Yes
Building
Lot Description Wooded, Gentle Sloping
Foundation Concrete Perimeter
Sewer Private Sewer
Water Private
Architectural Style Colonial, Farmhouse
Others
Senior Community false
Acceptable Financing Contract
Listing Terms Contract
Read Less
Bought with KC Home Team • Engel & Volkers, South Shore



