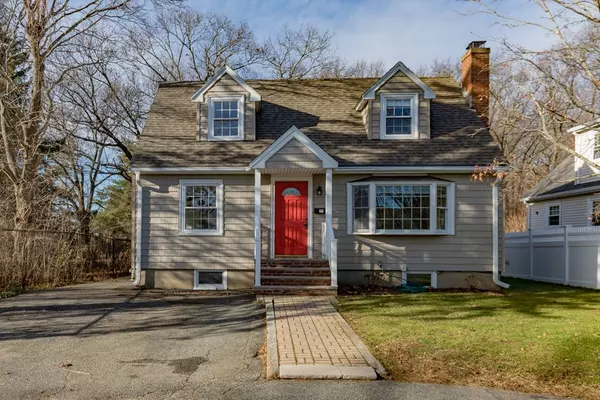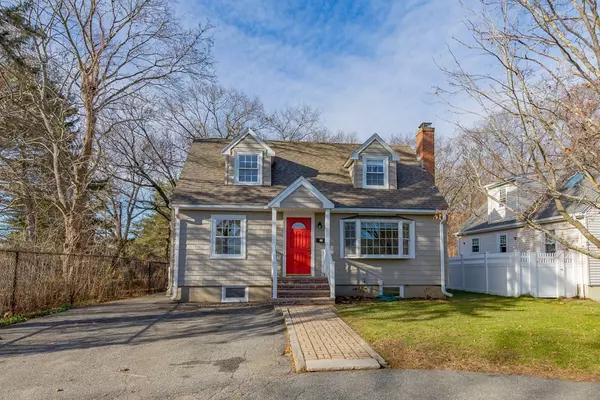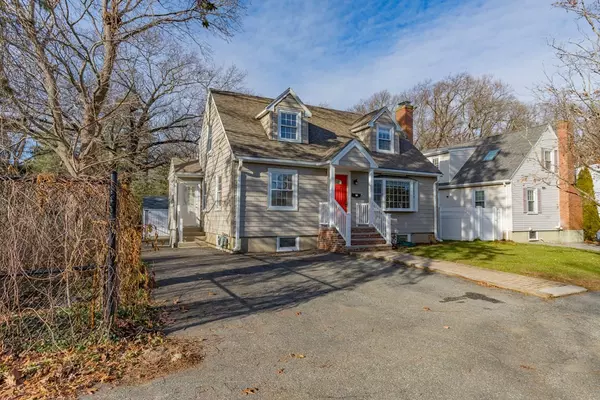For more information regarding the value of a property, please contact us for a free consultation.
271 Sylvia St Arlington, MA 02476
Want to know what your home might be worth? Contact us for a FREE valuation!

Our team is ready to help you sell your home for the highest possible price ASAP
Key Details
Sold Price $985,000
Property Type Single Family Home
Sub Type Single Family Residence
Listing Status Sold
Purchase Type For Sale
Square Footage 1,344 sqft
Price per Sqft $732
MLS Listing ID 73187596
Sold Date 01/31/24
Style Cape
Bedrooms 3
Full Baths 2
HOA Y/N false
Year Built 1960
Annual Tax Amount $6,925
Tax Year 2022
Lot Size 4,356 Sqft
Acres 0.1
Property Description
Welcome to this meticulously maintained single family cape located on a quiet dead end street, encompassing 1344 square feet of comfortable living space on a 0.1-acre lot. This lovely home boasts 3 bedrooms and 2 full bathrooms, The primary bedroom offers the convenience of a walk-in closet. There are gleaming hardwood floors throughout , a wood burning fire place for cozy winter nights and a fenced-in yard for privacy with a brand new shed. The the new furnace and hot water tank are both less than 3 years old and will provide peace of mind. The roof and siding are less than 10 years old along with the leaf guard gutters with a lifetime warranty ensuring long-term durability. The property is perfectly situated, abutting conservation land, allowing for a -peaceful atmosphere. The basement is awaiting your imagination!!! Just minutes to Route 2, public transportation, Arlington Heights, Alewife train station, restaurants and shops.
Location
State MA
County Middlesex
Area Arlington Heights
Zoning R1
Direction GPS
Rooms
Basement Full, Concrete
Primary Bedroom Level Second
Dining Room Flooring - Hardwood
Kitchen Flooring - Stone/Ceramic Tile, Pantry, Countertops - Upgraded, Exterior Access, Recessed Lighting, Gas Stove
Interior
Heating Baseboard, Natural Gas
Cooling Window Unit(s)
Flooring Tile, Hardwood
Fireplaces Number 1
Fireplaces Type Living Room
Appliance Range, Dishwasher, Disposal, Microwave, Refrigerator
Laundry In Basement
Exterior
Exterior Feature Porch
Community Features Public Transportation, Shopping, Highway Access
Utilities Available for Gas Range
Roof Type Shingle
Total Parking Spaces 2
Garage No
Building
Lot Description Corner Lot, Wooded
Foundation Concrete Perimeter
Sewer Public Sewer
Water Public
Schools
Elementary Schools Dallin
Middle Schools Ottoson
High Schools Arlington High
Others
Senior Community false
Read Less
Bought with Katie Friel • FrielEstate



