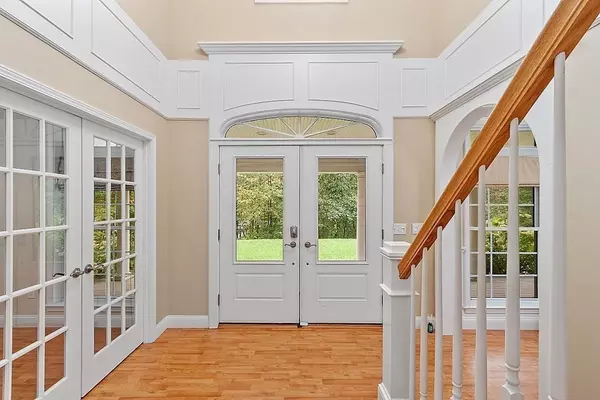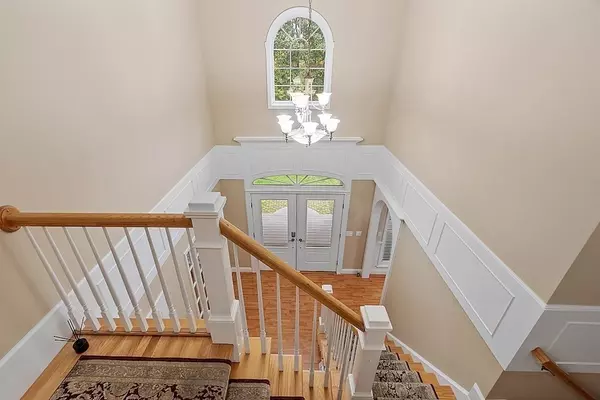For more information regarding the value of a property, please contact us for a free consultation.
285 Abbott Ave Leominster, MA 01453
Want to know what your home might be worth? Contact us for a FREE valuation!

Our team is ready to help you sell your home for the highest possible price ASAP
Key Details
Sold Price $725,000
Property Type Single Family Home
Sub Type Single Family Residence
Listing Status Sold
Purchase Type For Sale
Square Footage 3,146 sqft
Price per Sqft $230
MLS Listing ID 73167881
Sold Date 02/02/24
Style Colonial
Bedrooms 4
Full Baths 3
HOA Y/N false
Year Built 2007
Annual Tax Amount $8,552
Tax Year 2023
Lot Size 0.630 Acres
Acres 0.63
Property Description
Welcome to this Colonial-style home that exudes classic charm and grace. The open floor plan seamlessly connects the welcoming foyer, a beautifully designed kitchen with a center island, a spacious dining room, a cozy living room, and a versatile office space. The convenience of a first-floor bedroom with a private bathroom, perfect for guests or as a master suite for those who prefer single-level living. Upstairs, the main bedroom offers w/ en suite bathroom and a walk-in closet. Two additional bedrooms share a well-appointed full bath. Enjoy the convenience of a separate laundry room that simplifies your daily routine. Wonderful 24x24 family room/play room options finish off the 2nd floor. Enjoy the front farmer's porch or back deck in your private yard. Sprinkler system, central AC, 2-car garage and close by Doyle Conservation for hiking, highway access as well as nearby. schools, shopping, restaurants and more local recreational spots. See LA for house being sold FULLY FURNISHED.
Location
State MA
County Worcester
Zoning RA
Direction Lindell Ave or Blossom St to Abbott Ave
Rooms
Family Room Ceiling Fan(s), Flooring - Wall to Wall Carpet, Recessed Lighting
Basement Full, Bulkhead, Concrete
Primary Bedroom Level Second
Dining Room Flooring - Laminate, Wainscoting
Kitchen Flooring - Laminate, Dining Area, Countertops - Stone/Granite/Solid, Kitchen Island
Interior
Interior Features Cathedral Ceiling(s), Closet, Entrance Foyer, Office
Heating Baseboard, Oil
Cooling Central Air
Flooring Flooring - Laminate
Appliance Range, Oven, Dishwasher, Microwave, Refrigerator, Washer, Dryer
Laundry Flooring - Stone/Ceramic Tile, Second Floor
Exterior
Exterior Feature Porch, Deck - Composite, Rain Gutters, Sprinkler System, Screens
Garage Spaces 2.0
Roof Type Shingle
Total Parking Spaces 4
Garage Yes
Building
Lot Description Wooded, Easements
Foundation Concrete Perimeter
Sewer Public Sewer
Water Public
Others
Senior Community false
Read Less
Bought with Ian Crotty • The Boston Realty Group, LLC



