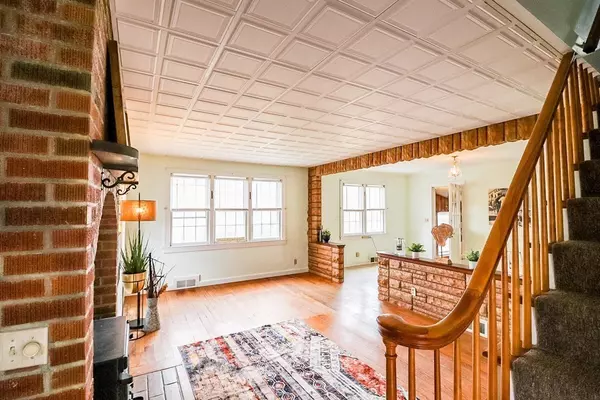For more information regarding the value of a property, please contact us for a free consultation.
161 Verge Springfield, MA 01129
Want to know what your home might be worth? Contact us for a FREE valuation!

Our team is ready to help you sell your home for the highest possible price ASAP
Key Details
Sold Price $270,000
Property Type Single Family Home
Sub Type Single Family Residence
Listing Status Sold
Purchase Type For Sale
Square Footage 1,740 sqft
Price per Sqft $155
MLS Listing ID 73183990
Sold Date 02/05/24
Style Cape
Bedrooms 3
Full Baths 2
Half Baths 1
HOA Y/N false
Year Built 1946
Annual Tax Amount $4,471
Tax Year 2023
Lot Size 9,583 Sqft
Acres 0.22
Property Description
Builders, Investors & Buyers, do you want instant equity? RUN do not walk to this Cape boasting a BUILDABLE LOT and ready for you to enjoy, or build a new home or sell for instant $$$ ! One owner custom built home comes with brick exterior, two car detached garage w/built on shed, charming paneled walls on second floor and finished lower level. Charming nooks and crannies this home has the charm of yesteryear and is ready for you to move in, put in sweat equity and make it yours. Some hardwoods, two Fireplaces and finished lower level offers much more space for entertaining. Home is being sold as is and is ready to close quickly. This is a great investment opportunity, w/several options: purchase the home and sell the lot to pay for updates or build a new home and rent out the existing home, or just enjoy the extra lot. Convenient to shopping, highways and main arteries for ease of commuting. Quick closing possible!
Location
State MA
County Hampden
Area Sixteen Acres
Zoning Res 1
Direction USE GPS
Rooms
Family Room Open Floorplan
Basement Full, Interior Entry
Primary Bedroom Level Second
Dining Room Open Floorplan, Lighting - Overhead
Kitchen Flooring - Stone/Ceramic Tile, Dining Area, Washer Hookup
Interior
Interior Features Mud Room
Heating Central, Forced Air, Natural Gas
Cooling None
Flooring Tile, Laminate, Hardwood, Flooring - Stone/Ceramic Tile
Fireplaces Number 2
Fireplaces Type Family Room, Living Room
Appliance Range, Dishwasher, Refrigerator, Washer
Laundry First Floor, Washer Hookup
Exterior
Exterior Feature Storage
Garage Spaces 2.0
Community Features Public Transportation, Shopping
Utilities Available Washer Hookup
Roof Type Shingle
Total Parking Spaces 3
Garage Yes
Building
Lot Description Easements, Cleared, Level
Foundation Block, Other
Sewer Public Sewer
Water Public
Architectural Style Cape
Others
Senior Community false
Read Less
Bought with The Neilsen Team • Real Broker MA, LLC



