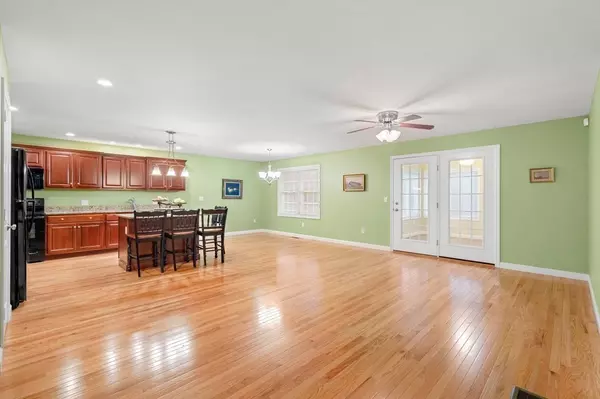For more information regarding the value of a property, please contact us for a free consultation.
37 Russell Farm Dr #37 Methuen, MA 01844
Want to know what your home might be worth? Contact us for a FREE valuation!

Our team is ready to help you sell your home for the highest possible price ASAP
Key Details
Sold Price $568,000
Property Type Condo
Sub Type Condominium
Listing Status Sold
Purchase Type For Sale
Square Footage 1,417 sqft
Price per Sqft $400
MLS Listing ID 73178142
Sold Date 02/09/24
Bedrooms 2
Full Baths 2
HOA Fees $275/mo
Year Built 2010
Annual Tax Amount $5,635
Tax Year 2023
Property Description
Is it time for the good life ? An easier, lower maintenance life? If so then this is *THE ONE* you have been waiting for, very sought after "Village at Russell Farm", a 55+ community! One level living with attached 2 car garage, it's a clear value! Beautiful, recently built ranch with open concept kitchen/living room/dining space that everyone loves for entertaining. It feels spacious, looks fabulous and is 100% move in condition. Cabinet packed kitchen area has lots of nice granite counter prep space & island seating with pantry space. Primary suite has its own large bath with walk in shower, double closets. The 2nd bedroom has its own good size closet and additional bath. Complete with big living room, sun room, fresh paint, gleaming hardwood floors, central AC, large laundry space. It has fabulous room for all of your storage needs here w/ huge finishable basement + attic. This well managed development is very popular & super convenient to shopping, restaurants, the loop, 495/213/12
Location
State MA
County Essex
Zoning BH
Direction Google map
Rooms
Basement Y
Primary Bedroom Level Main, First
Dining Room Flooring - Hardwood, Open Floorplan
Kitchen Flooring - Hardwood, Dining Area, Pantry, Countertops - Stone/Granite/Solid, Kitchen Island, Breakfast Bar / Nook, Exterior Access, Open Floorplan, Recessed Lighting
Interior
Heating Forced Air, Natural Gas
Cooling Central Air
Flooring Wood, Tile
Appliance Range, Dishwasher, Refrigerator
Laundry First Floor, In Unit
Exterior
Exterior Feature Porch, Professional Landscaping
Garage Spaces 2.0
Community Features Public Transportation, Shopping, Park, Walk/Jog Trails, Golf, Medical Facility, Laundromat, Conservation Area, Highway Access, House of Worship, Adult Community
Roof Type Shingle
Total Parking Spaces 2
Garage Yes
Building
Story 1
Sewer Public Sewer
Water Public
Others
Pets Allowed Yes w/ Restrictions
Senior Community false
Read Less
Bought with Melissa Giuffrida-Coufas • DiPietro Group Real Estate



