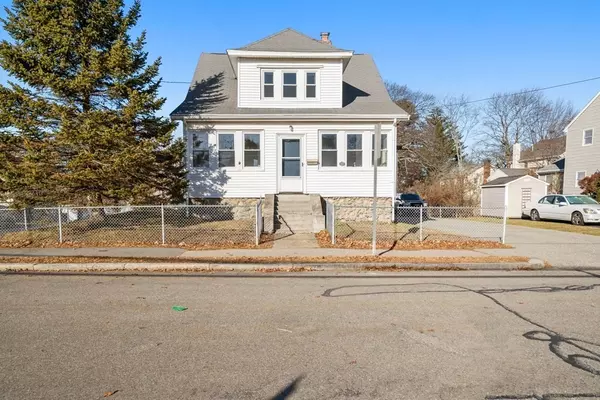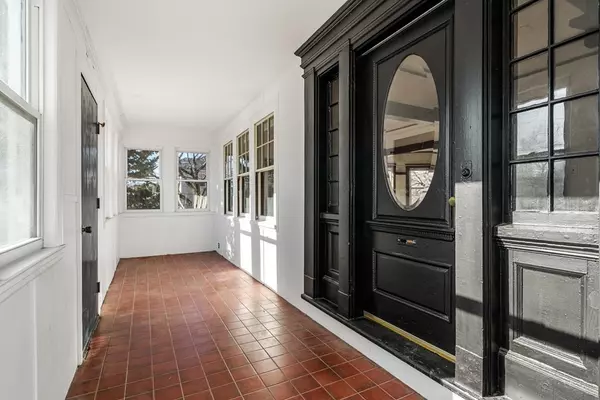For more information regarding the value of a property, please contact us for a free consultation.
211 Florence Ave Arlington, MA 02476
Want to know what your home might be worth? Contact us for a FREE valuation!

Our team is ready to help you sell your home for the highest possible price ASAP
Key Details
Sold Price $810,000
Property Type Single Family Home
Sub Type Single Family Residence
Listing Status Sold
Purchase Type For Sale
Square Footage 1,249 sqft
Price per Sqft $648
MLS Listing ID 73188663
Sold Date 02/14/24
Style Bungalow
Bedrooms 3
Full Baths 1
HOA Y/N false
Year Built 1916
Annual Tax Amount $8,414
Tax Year 2023
Lot Size 6,534 Sqft
Acres 0.15
Property Description
Nestled in the sought-after Dallin School Neighborhood, this classic Bungalow-style residence exudes timeless charm and character, showcasing an array of original features, including abundant natural woodwork, hardwood floors, generously proportioned rooms, and soaring high ceilings. Positioned in one of the most coveted towns in Greater Boston, this property presents a unique opportunity for prospective buyers to acquire a home and embark on a personalized renovation journey. Boasting a prime corner lot location, the residence is complemented by a delightful yard with sunshine in every room enveloped by both newly constructed homes & those that have undergone recent renovations. This residence not only offers a glimpse into the past with its architectural allure but also invites the chance to reimagine and tailor the space to individual preferences. Purchase this home and usher in the new year with the restoration it rightfully deserves, breathing new life into its historic splendor.
Location
State MA
County Middlesex
Zoning R1
Direction Corner of Rhinecliff and Florence
Rooms
Basement Full, Interior Entry, Concrete, Unfinished
Primary Bedroom Level Second
Dining Room Closet/Cabinets - Custom Built, Flooring - Hardwood
Kitchen Flooring - Laminate, Country Kitchen
Interior
Interior Features Entry Hall
Heating Steam, Natural Gas
Cooling None
Flooring Wood, Tile, Hardwood, Flooring - Hardwood
Appliance Range, Utility Connections for Gas Range
Laundry In Basement, Washer Hookup
Exterior
Exterior Feature Porch - Enclosed, Deck, Storage
Community Features Public Transportation, Shopping, Park, Bike Path, Public School, Sidewalks
Utilities Available for Gas Range, Washer Hookup
Roof Type Shingle
Total Parking Spaces 4
Garage No
Building
Lot Description Corner Lot, Level
Foundation Stone
Sewer Public Sewer
Water Public
Schools
Elementary Schools Dallin
Middle Schools Ottoson/Gibbs
High Schools Ahs
Others
Senior Community false
Acceptable Financing Other (See Remarks)
Listing Terms Other (See Remarks)
Read Less
Bought with William Copithorne • Keller Williams Realty Boston Northwest



