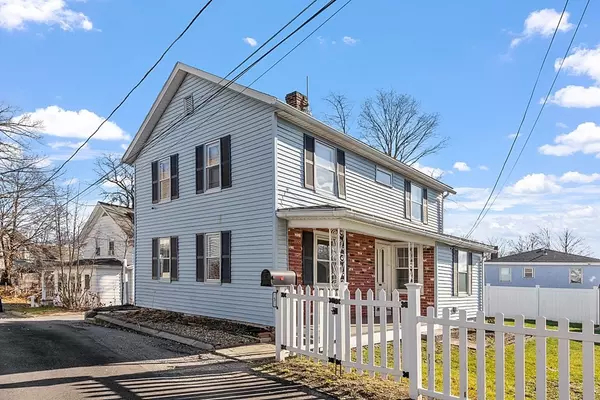For more information regarding the value of a property, please contact us for a free consultation.
5 Eaton Pl Leominster, MA 01453
Want to know what your home might be worth? Contact us for a FREE valuation!

Our team is ready to help you sell your home for the highest possible price ASAP
Key Details
Sold Price $355,000
Property Type Single Family Home
Sub Type Single Family Residence
Listing Status Sold
Purchase Type For Sale
Square Footage 1,234 sqft
Price per Sqft $287
MLS Listing ID 73183547
Sold Date 02/15/24
Style Colonial
Bedrooms 3
Full Baths 1
HOA Y/N false
Year Built 1870
Annual Tax Amount $3,899
Tax Year 2023
Lot Size 5,227 Sqft
Acres 0.12
Property Description
Welcome to this charming 3-bedroom, 1-bathroom home in Leominster! Spanning 1234 square feet, this well-maintained property offers a cozy and inviting atmosphere. Inside, you'll find a high-efficiency heating system ensuring comfort during the colder months. The layout boasts three bedrooms, providing ample space for your family or guests. The property features a fenced yard offering privacy and security, ideal for outdoor activities or relaxing evenings. Additionally, a detached building presents versatile options—it could easily be transformed into a garage or utilized as extra storage or workspace. Situated on a private dead-end street, enjoy the tranquility and peacefulness of this location while being conveniently close to downtown amenities. Whether it's shopping, dining, or entertainment, everything you need is just a stone's throw away. Don't miss the opportunity to make this property your own! Please park on RT 117 for the open house
Location
State MA
County Worcester
Zoning R
Direction Narrow dead end street off route 117.
Rooms
Basement Full, Interior Entry, Unfinished
Primary Bedroom Level Second
Dining Room Closet, Flooring - Laminate
Kitchen Flooring - Laminate, Dining Area, Countertops - Stone/Granite/Solid, Open Floorplan
Interior
Heating Baseboard, Natural Gas
Cooling None
Flooring Carpet, Laminate
Appliance Gas Water Heater, Range, Dishwasher, Microwave, Refrigerator, Washer, Dryer
Laundry Flooring - Stone/Ceramic Tile, Main Level, First Floor, Electric Dryer Hookup, Washer Hookup
Exterior
Exterior Feature Porch, Patio, Fenced Yard
Fence Fenced/Enclosed, Fenced
Community Features Public Transportation, Shopping, Medical Facility, Laundromat, House of Worship, Public School, T-Station
Utilities Available for Gas Range, for Electric Dryer, Washer Hookup
Roof Type Shingle
Total Parking Spaces 4
Garage No
Building
Lot Description Cleared, Level
Foundation Stone
Sewer Public Sewer
Water Public
Others
Senior Community false
Acceptable Financing Contract
Listing Terms Contract
Read Less
Bought with Rickman Realty Team • OWN IT, A 100% Commission Brokerage



