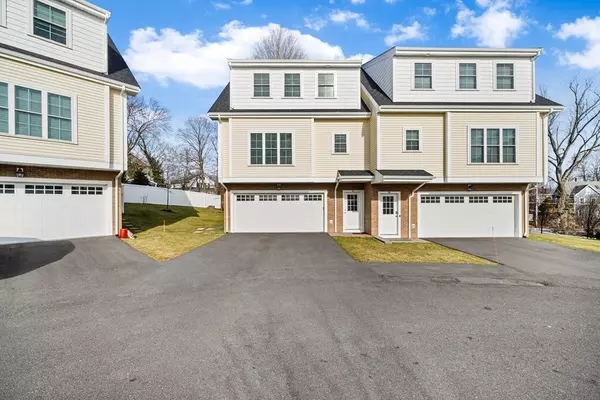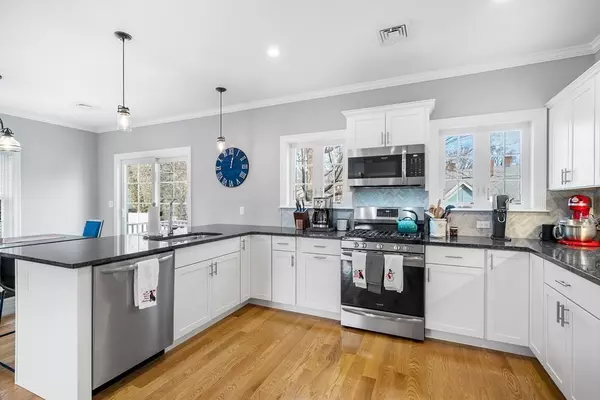For more information regarding the value of a property, please contact us for a free consultation.
253 Nahatan St #11 Norwood, MA 02062
Want to know what your home might be worth? Contact us for a FREE valuation!

Our team is ready to help you sell your home for the highest possible price ASAP
Key Details
Sold Price $765,000
Property Type Condo
Sub Type Condominium
Listing Status Sold
Purchase Type For Sale
Square Footage 1,800 sqft
Price per Sqft $425
MLS Listing ID 73192359
Sold Date 02/16/24
Bedrooms 2
Full Baths 2
Half Baths 1
HOA Fees $357/mo
HOA Y/N true
Year Built 2020
Annual Tax Amount $6,134
Tax Year 2023
Property Description
One of the more desirable and private units within the development! Welcome to 253 Nahatan St, Unit 11, part of the Nahatan Hill Condo Association in beautiful Norwood! Smart and elegantly designed, young new construction unit built by well regarded builder. Townhome boasts high end finishes. The open concept first floor is complete with a chef's kitchen which includes stainless steel appliances, Schrock cabinetry, granite countertops, custom backsplash and an open living area with a gas fireplace. Hardwood floors flow throughout the unit, great size primary bedroom suite with attached bathroom. In unit Laundry on second floor. 2 car garage, automatic lights and custom shelving in closets! Very close to town center, “T” and so much more! Offering the most in privacy off the back deck and in the enclosed backyard space. You won't want to miss this one!
Location
State MA
County Norfolk
Zoning RES
Direction Please use GPS - Washington St to Nahatan
Rooms
Basement N
Primary Bedroom Level Second
Dining Room Flooring - Hardwood, Deck - Exterior, Exterior Access, Open Floorplan, Slider, Lighting - Pendant, Crown Molding
Kitchen Flooring - Hardwood, Countertops - Stone/Granite/Solid, Open Floorplan, Recessed Lighting, Stainless Steel Appliances, Lighting - Pendant, Crown Molding
Interior
Heating Forced Air, Natural Gas
Cooling Central Air
Flooring Tile, Hardwood
Fireplaces Number 1
Fireplaces Type Living Room
Appliance Range, Dishwasher, Microwave, Refrigerator, Washer, Dryer, Utility Connections for Gas Range, Utility Connections for Gas Dryer
Laundry Second Floor, In Unit, Washer Hookup
Exterior
Exterior Feature Deck - Composite
Garage Spaces 2.0
Community Features Public Transportation, Shopping, Park, Highway Access, House of Worship, T-Station
Utilities Available for Gas Range, for Gas Dryer, Washer Hookup
Roof Type Shingle
Total Parking Spaces 2
Garage Yes
Building
Story 3
Sewer Public Sewer
Water Public
Schools
Elementary Schools John P. Oldham
Middle Schools Coakley Middle
High Schools Norwood High
Others
Pets Allowed Yes w/ Restrictions
Senior Community false
Read Less
Bought with Eain Williams • Compass



