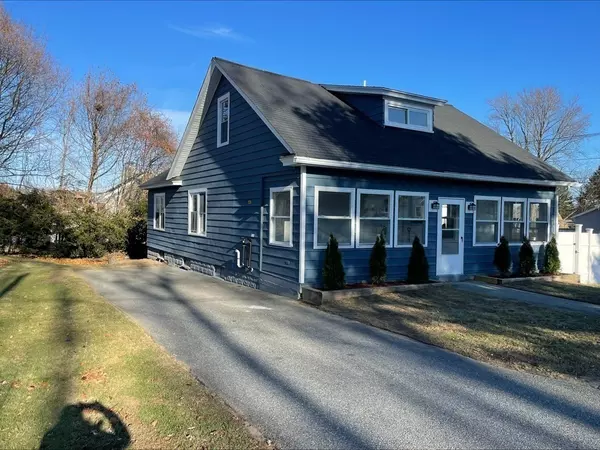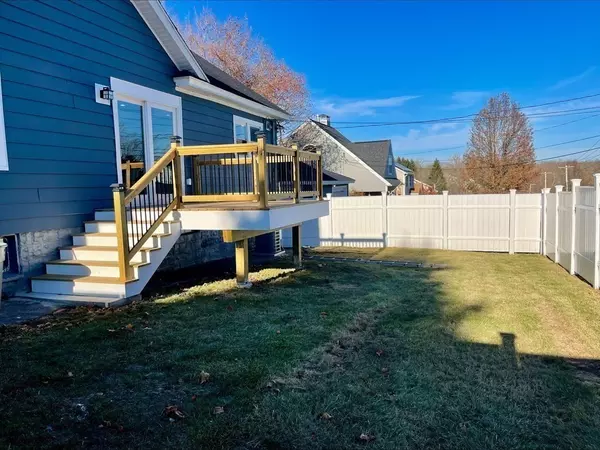For more information regarding the value of a property, please contact us for a free consultation.
13 Wethered St Auburn, MA 01501
Want to know what your home might be worth? Contact us for a FREE valuation!

Our team is ready to help you sell your home for the highest possible price ASAP
Key Details
Sold Price $500,000
Property Type Single Family Home
Sub Type Single Family Residence
Listing Status Sold
Purchase Type For Sale
Square Footage 2,400 sqft
Price per Sqft $208
MLS Listing ID 73184967
Sold Date 02/15/24
Style Bungalow
Bedrooms 3
Full Baths 2
HOA Y/N false
Year Built 1930
Annual Tax Amount $3,860
Tax Year 2023
Lot Size 6,969 Sqft
Acres 0.16
Property Description
Welcome Home to this Incredibly renovated home located in a convenient commuter less than four minutes from the Highway. This is a charming three-bed, two complete bath single family Bungalow home. Enter into the foyer; new Viny floors throughout the home lead you into an open-concept sitting-dining room and a family room with a lot of natural lighting and recessed light throughout the house. The kitchen is outfitted with stainless steel appliances, plenty of new cabinets, a gas stove, and an island, offering direct backyard access. On the main level, you have two bedrooms and a full bathroom. Laundry hookups on the main floor. On the second level, you also include a primary bedroom with a bonus room perfect for a walk-in closet, workout space, nursery, or home office. The top-floor bonus room is a great versatile space ready for you to make your own! Additionally, a new, high-efficiency central heat and central air. The house was transferred to gas/propane. Welcome Home
Location
State MA
County Worcester
Zoning Owner 2
Direction Follow GPS. Easy to find.
Rooms
Family Room Bathroom - Full, Open Floorplan
Basement Full, Sump Pump
Primary Bedroom Level Second
Dining Room Bathroom - Full, Flooring - Vinyl, Balcony - Interior, French Doors, Deck - Exterior, Open Floorplan, Gas Stove
Kitchen Flooring - Vinyl, Dining Area, Balcony / Deck, Balcony - Exterior, Countertops - Stone/Granite/Solid, Countertops - Upgraded, Kitchen Island, Breakfast Bar / Nook, Cabinets - Upgraded, Country Kitchen, Exterior Access, Open Floorplan
Interior
Heating Central, Forced Air, Propane
Cooling Central Air
Appliance Range, Utility Connections for Gas Range
Laundry First Floor
Exterior
Exterior Feature Porch, Porch - Enclosed, Porch - Screened, Deck - Vinyl, Fenced Yard
Garage Spaces 1.0
Fence Fenced
Community Features Public Transportation, Shopping, Tennis Court(s), Park, Walk/Jog Trails, Golf, Medical Facility, Highway Access, House of Worship, Public School
Utilities Available for Gas Range
Roof Type Shingle
Total Parking Spaces 4
Garage Yes
Building
Lot Description Corner Lot
Foundation Concrete Perimeter, Block
Sewer Public Sewer
Water Public
Architectural Style Bungalow
Others
Senior Community false
Read Less
Bought with Sandra Considine • S.C.E. Real Estate



