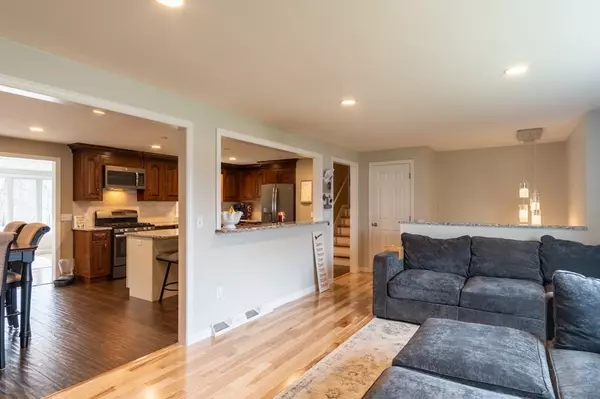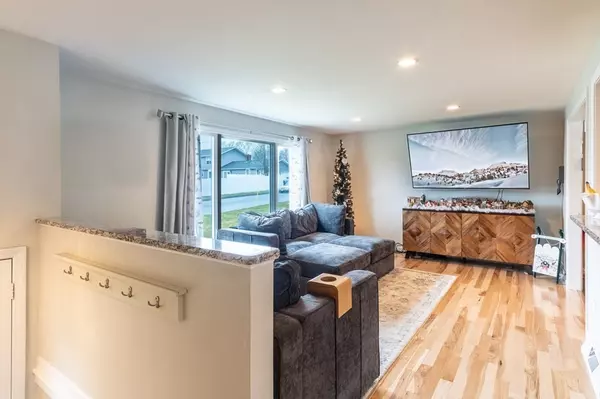For more information regarding the value of a property, please contact us for a free consultation.
6 Sesame Chicopee, MA 01020
Want to know what your home might be worth? Contact us for a FREE valuation!

Our team is ready to help you sell your home for the highest possible price ASAP
Key Details
Sold Price $467,100
Property Type Single Family Home
Sub Type Single Family Residence
Listing Status Sold
Purchase Type For Sale
Square Footage 1,608 sqft
Price per Sqft $290
MLS Listing ID 73189975
Sold Date 02/16/24
Style Split Entry
Bedrooms 3
Full Baths 2
Half Baths 1
HOA Y/N false
Year Built 1979
Annual Tax Amount $5,319
Tax Year 2023
Lot Size 0.390 Acres
Acres 0.39
Property Description
Discover the allure of this 1600 sq ft split-level home on a corner lot which abuts Chicopee Country Club! Entering the upper level, your graced with a large open living room flowing into the kitchen. The kitchen, a culinary haven, boasts modern amenities and stylish cabinetry. Ascending to the upper level, three inviting bedrooms await. The master suite, a serene retreat, features a private half bath. Two additional bedrooms share a tasteful full bathroom, ensuring comfort for all. The lower level offers flexability w/an office/bedroom or additional living/gaming room w/fireplace, a bar room, full bathroom/laundry room and exterior access. Outside, the expansive corner lot provides a canvas for outdoor enjoyment and gatherings with it's impecable landscaping, stunning inground pool and fenced in yard! This home harmonizes modern living with classic charm, offering a perfect balance of functionality, style and privacy! WALK right over to Chicopee Country Club, minutes from Westover!
Location
State MA
County Hampden
Zoning residentia
Direction Burnett rd to Basil to Sesame
Rooms
Basement Finished
Primary Bedroom Level Second
Dining Room Flooring - Hardwood
Interior
Interior Features Sun Room
Heating Forced Air, Natural Gas
Cooling Central Air
Flooring Wood, Tile, Hardwood
Fireplaces Number 1
Appliance Range, Dishwasher, Microwave, Utility Connections for Electric Dryer
Laundry Countertops - Stone/Granite/Solid, In Basement, Washer Hookup
Exterior
Exterior Feature Deck, Pool - Inground, Rain Gutters, Storage, Screens, Fenced Yard
Garage Spaces 2.0
Fence Fenced/Enclosed, Fenced
Pool In Ground
Community Features Public Transportation, Shopping, Walk/Jog Trails, Golf
Utilities Available for Electric Dryer, Washer Hookup
Roof Type Shingle
Total Parking Spaces 4
Garage Yes
Private Pool true
Building
Lot Description Corner Lot, Other
Foundation Concrete Perimeter
Sewer Private Sewer
Water Public
Architectural Style Split Entry
Others
Senior Community false
Read Less
Bought with Taylor Hildack • Keller Williams Realty



