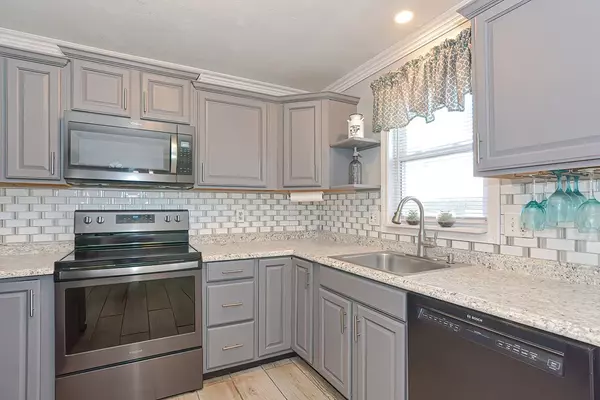For more information regarding the value of a property, please contact us for a free consultation.
21 Milk St #3 Attleboro, MA 02703
Want to know what your home might be worth? Contact us for a FREE valuation!

Our team is ready to help you sell your home for the highest possible price ASAP
Key Details
Sold Price $340,000
Property Type Condo
Sub Type Condominium
Listing Status Sold
Purchase Type For Sale
Square Footage 1,470 sqft
Price per Sqft $231
MLS Listing ID 73193830
Sold Date 02/20/24
Bedrooms 3
Full Baths 1
Half Baths 1
HOA Fees $360/mo
HOA Y/N true
Year Built 1988
Annual Tax Amount $3,532
Tax Year 2023
Property Description
Welcome to your dream townhouse nestled in a quaint small condo complex! This 3 bedroom, 1.5 residence boasts so many updates including the eat in kitchen, with newer appliances, flooring, and lighting. Both bathrooms have been updated as well! The lovely living room boasts beautiful laminate floors and fresh paint. Upstairs, discover the well-appointed bedrooms, each offering generous closet space and newer windows. The spacious 3rd bedroom would be perfect for 2nd family room or home office. Lower level is partially finished and great place to work out or add additional living space. Conveniently located, this townhouse provides easy access to route 95, 495 and the commuter rail. Also close to shopping and restaurants. This residence combines the best of modern living in a tranquil setting, making it an ideal choice for those seeking a blend of comfort and style.
Location
State MA
County Bristol
Zoning res
Direction North Main to Elizabeth to Water to Milk. Or West to Water to Milk
Rooms
Basement Y
Primary Bedroom Level Second
Kitchen Flooring - Laminate, Dining Area, Exterior Access
Interior
Interior Features Finish - Sheetrock
Heating Natural Gas, Electric
Cooling Central Air
Flooring Tile, Carpet, Laminate
Laundry Electric Dryer Hookup, Washer Hookup, In Basement
Exterior
Exterior Feature Patio, Screens, Rain Gutters, Professional Landscaping
Community Features Public Transportation, Shopping, Pool, Park, Walk/Jog Trails, Golf, Medical Facility, Laundromat, Highway Access, House of Worship, Private School, Public School, T-Station
Roof Type Shingle
Total Parking Spaces 2
Garage No
Building
Story 4
Sewer Public Sewer
Water Public
Schools
Elementary Schools Willet
Middle Schools Brennan
High Schools Ahs
Others
Senior Community false
Read Less
Bought with Lisa Shestack • Keller Williams Elite
GET MORE INFORMATION




