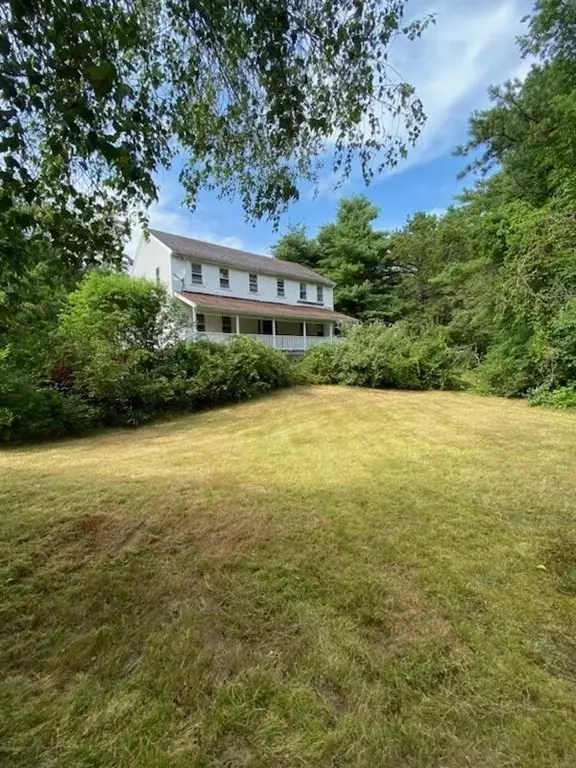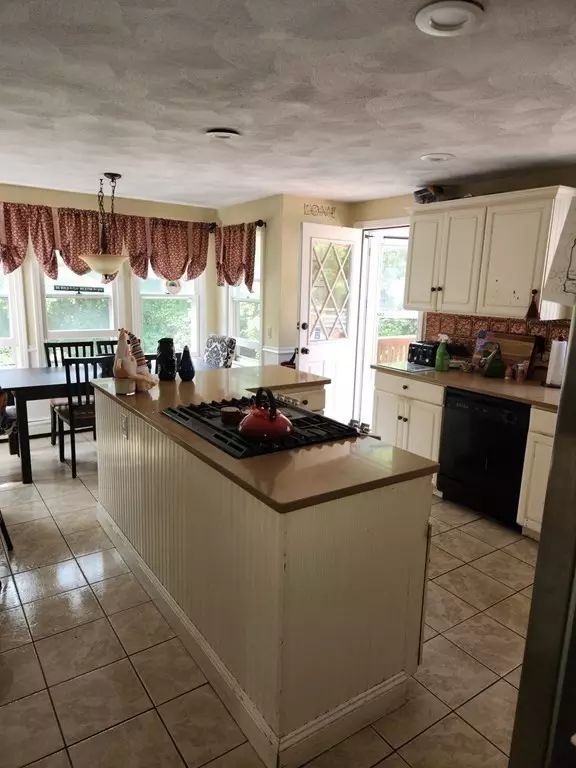For more information regarding the value of a property, please contact us for a free consultation.
24 Spinnaker Drive Plymouth, MA 02360
Want to know what your home might be worth? Contact us for a FREE valuation!

Our team is ready to help you sell your home for the highest possible price ASAP
Key Details
Sold Price $480,000
Property Type Single Family Home
Sub Type Single Family Residence
Listing Status Sold
Purchase Type For Sale
Square Footage 2,376 sqft
Price per Sqft $202
MLS Listing ID 73140581
Sold Date 02/20/24
Style Colonial
Bedrooms 4
Full Baths 2
Half Baths 1
HOA Y/N false
Year Built 1988
Annual Tax Amount $6,224
Tax Year 2023
Lot Size 0.930 Acres
Acres 0.93
Property Description
By appointment! Welcome to 24 Spinnaker Drive. A charming 2 story colonial located in a serene and private neighborhood. The house boasts 4 bedrooms, 2.5 baths, a modern kitchen with SS appliances and an inviting living room with a cozy fireplace. Large windows flood the interior with natural light, enhancing the warm and welcoming ambiance. The backyard patio provides an ideal space for outdoor gatherings, while the attached garage and ample storage add practicality to this lovely home. The farmers porch adds a welcoming spot for relaxation and enjoying the outdoors. This house needs some TLC giving the new owner the opportunity to transform it into their dream home.
Location
State MA
County Plymouth
Zoning Res
Direction Mapquest
Rooms
Family Room Skylight, Cathedral Ceiling(s), Ceiling Fan(s), Flooring - Wall to Wall Carpet, Balcony / Deck
Basement Full, Partially Finished, Walk-Out Access, Interior Entry, Garage Access
Primary Bedroom Level Second
Dining Room Flooring - Hardwood
Kitchen Flooring - Stone/Ceramic Tile, Dining Area, Balcony / Deck, Countertops - Stone/Granite/Solid
Interior
Interior Features Ceiling Fan(s), Play Room, Office, Foyer
Heating Central, Baseboard, Propane
Cooling None
Flooring Tile, Carpet, Hardwood, Flooring - Wall to Wall Carpet, Flooring - Stone/Ceramic Tile
Fireplaces Number 1
Fireplaces Type Family Room
Appliance Range, Dishwasher, Utility Connections for Gas Range, Utility Connections for Gas Oven
Laundry First Floor
Exterior
Exterior Feature Porch, Deck, Rain Gutters, Storage
Garage Spaces 2.0
Community Features Public Transportation, Park, Walk/Jog Trails, Golf, Medical Facility, Highway Access, Public School
Utilities Available for Gas Range, for Gas Oven
Waterfront Description Beach Front,Lake/Pond,0 to 1/10 Mile To Beach,Beach Ownership(Association)
Roof Type Shingle
Total Parking Spaces 6
Garage Yes
Building
Lot Description Wooded
Foundation Concrete Perimeter
Sewer Private Sewer
Water Private
Others
Senior Community false
Acceptable Financing Contract
Listing Terms Contract
Read Less
Bought with Michelle Koppang • RE/MAX Real Estate Center



