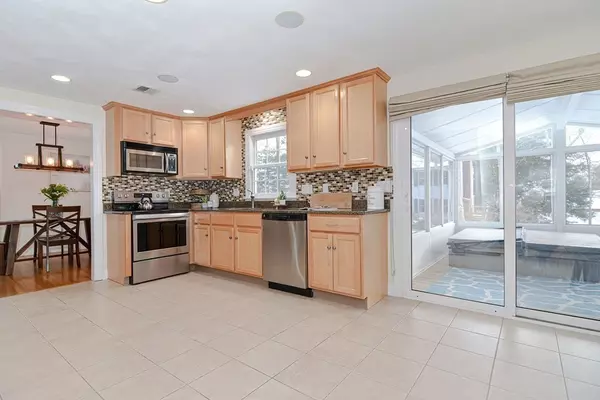For more information regarding the value of a property, please contact us for a free consultation.
32 Twins Circle Attleboro, MA 02703
Want to know what your home might be worth? Contact us for a FREE valuation!

Our team is ready to help you sell your home for the highest possible price ASAP
Key Details
Sold Price $660,000
Property Type Single Family Home
Sub Type Single Family Residence
Listing Status Sold
Purchase Type For Sale
Square Footage 1,840 sqft
Price per Sqft $358
MLS Listing ID 73194898
Sold Date 02/23/24
Style Colonial
Bedrooms 3
Full Baths 2
Half Baths 1
HOA Y/N false
Year Built 2003
Annual Tax Amount $6,863
Tax Year 2024
Lot Size 0.300 Acres
Acres 0.3
Property Description
Stunning 3 bedroom, 2.5 bathroom colonial situated on a peaceful cul-de-sac. A classic farmer's porch welcomes you into this beautifully maintained home. Bright and cheerful kitchen offering granite counters, tiled backsplash, and an island/breakfast area conveniently situated between the kitchen and family room. The family room offers a wood-burning fireplace and recently installed hardwood floors. The living room gracefully flows into the dining room. The sliding doors off the kitchen lead you to a three-season room with a hot tub perfect for relaxing and enjoying the outdoors. The upper level consists of the primary bedroom with a private full bathroom and walk-in closet. The other two bedrooms are generously sized with plenty of closet space. The finished lower level includes a family room and a private office with built-in cabinets providing ample space for work or study. Conveniently located near Attleboro train station, major highways, stores, & restaurants.
Location
State MA
County Bristol
Zoning RES
Direction County Street to Lanthier to Twins Circle - near Tiffany Street
Rooms
Family Room Flooring - Hardwood
Basement Full, Finished
Primary Bedroom Level Second
Dining Room Flooring - Hardwood
Kitchen Flooring - Stone/Ceramic Tile, Dining Area, Countertops - Stone/Granite/Solid, Breakfast Bar / Nook, Slider, Stainless Steel Appliances
Interior
Interior Features Bonus Room, Office
Heating Baseboard, Oil
Cooling Central Air
Flooring Tile, Carpet, Hardwood, Flooring - Wall to Wall Carpet
Fireplaces Number 1
Fireplaces Type Living Room
Appliance Range, Dishwasher, Microwave, Refrigerator, Washer, Dryer
Laundry First Floor
Exterior
Exterior Feature Porch - Enclosed, Porch - Screened, Hot Tub/Spa, Sprinkler System
Garage Spaces 2.0
Community Features Public Transportation, Shopping, Park, Golf, Highway Access, Private School, Public School, T-Station
Total Parking Spaces 4
Garage Yes
Building
Foundation Concrete Perimeter
Sewer Public Sewer
Water Public
Others
Senior Community false
Read Less
Bought with Richard Schwartz • William Raveis R.E. & Home Services
GET MORE INFORMATION




