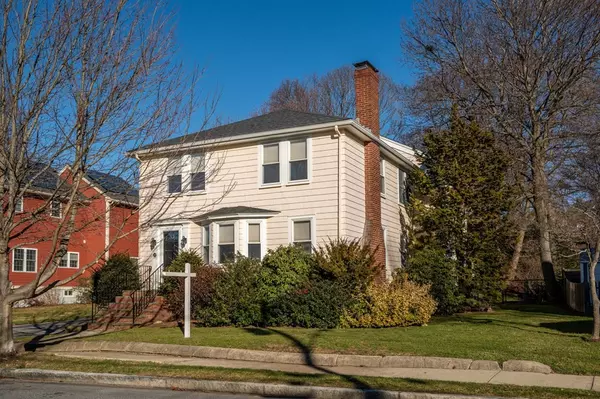For more information regarding the value of a property, please contact us for a free consultation.
218 Wachusett Ave Arlington, MA 02476
Want to know what your home might be worth? Contact us for a FREE valuation!

Our team is ready to help you sell your home for the highest possible price ASAP
Key Details
Sold Price $1,655,000
Property Type Single Family Home
Sub Type Single Family Residence
Listing Status Sold
Purchase Type For Sale
Square Footage 2,757 sqft
Price per Sqft $600
MLS Listing ID 73190104
Sold Date 02/23/24
Style Colonial
Bedrooms 4
Full Baths 3
Half Baths 1
HOA Y/N false
Year Built 1938
Annual Tax Amount $13,545
Tax Year 2023
Lot Size 10,454 Sqft
Acres 0.24
Property Description
OPEN HOUSE CANCELLED DUE TO WEATHER, SUNDAY, JAN. 7TH. FULLY RENOVATED and expanded in 2018, this wonderful, bright, Arlington Heights colonial on a large lot over 10,000 square feet in the sought-after Dallin School District, features an open floor plan, 4 bedrooms and 3 full and 1 half bath plus great finished space on the lower level. First floor includes large, open living, dining areas open to kitchen, all with easy access to a massive deck overlooking a well-landscaped, large back yard. Upstairs includes a large primary suite with spectacular bath featuring oversized tiled shower and French Doors to balcony, 3 good-sized family bedrooms, all with plenty of closet space. The finished basement features two good sized rooms and a full, showered bath. The total gut renovation of this fine home was completed just over 5 years ago with high-quality materials and has been loviongly maintained by these owners since.
Location
State MA
County Middlesex
Zoning R1
Direction Park Ave to Wachusett Ave.
Rooms
Basement Full, Finished, Bulkhead, Sump Pump, Concrete
Primary Bedroom Level Second
Dining Room Flooring - Hardwood, Open Floorplan, Recessed Lighting
Kitchen Flooring - Hardwood, Countertops - Stone/Granite/Solid, Kitchen Island, Breakfast Bar / Nook, Deck - Exterior, Open Floorplan, Recessed Lighting, Stainless Steel Appliances, Gas Stove, Lighting - Overhead
Interior
Interior Features Lighting - Overhead, Bathroom - Full, Bathroom - With Shower Stall, Play Room, Game Room
Heating Forced Air, Natural Gas
Cooling Central Air
Flooring Tile, Hardwood, Flooring - Vinyl
Fireplaces Number 1
Fireplaces Type Living Room
Appliance Range, Dishwasher, Disposal, Microwave, Refrigerator, Freezer, Washer, Dryer, Plumbed For Ice Maker, Utility Connections for Gas Range, Utility Connections for Electric Dryer
Laundry Washer Hookup, In Basement
Exterior
Exterior Feature Deck, Balcony, Fenced Yard
Garage Spaces 1.0
Fence Fenced
Community Features Public Transportation, Shopping
Utilities Available for Gas Range, for Electric Dryer, Washer Hookup, Icemaker Connection
Roof Type Shingle
Total Parking Spaces 4
Garage Yes
Building
Foundation Concrete Perimeter
Sewer Public Sewer
Water Public
Schools
Elementary Schools Dallin
Middle Schools Ottoson
High Schools Arlington Hs
Others
Senior Community false
Read Less
Bought with Magali Muller • Coldwell Banker Realty - Belmont



