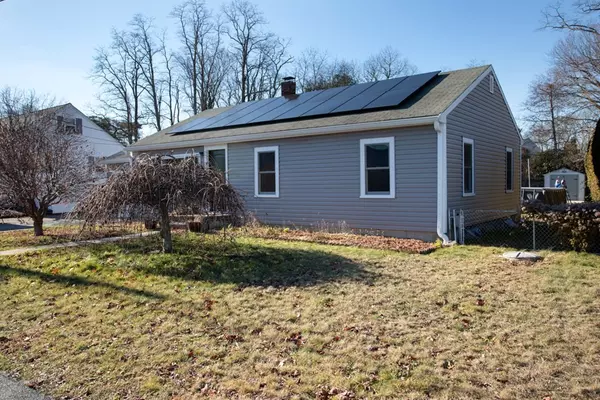For more information regarding the value of a property, please contact us for a free consultation.
7 Diane Street Acushnet, MA 02743
Want to know what your home might be worth? Contact us for a FREE valuation!

Our team is ready to help you sell your home for the highest possible price ASAP
Key Details
Sold Price $439,900
Property Type Single Family Home
Sub Type Single Family Residence
Listing Status Sold
Purchase Type For Sale
Square Footage 1,560 sqft
Price per Sqft $281
MLS Listing ID 73187054
Sold Date 02/26/24
Style Ranch
Bedrooms 3
Full Baths 1
HOA Y/N false
Year Built 1960
Annual Tax Amount $3,706
Tax Year 2023
Lot Size 9,147 Sqft
Acres 0.21
Property Description
Searching for All 1 Level Living? LOOK NO FURTHER! Welcome to 7 Diane St., expansive ranch located in a very quiet area on a level .21 acre fenced in lot with an attached garage with only a few steps to get into the kitchen. Recent Updates are New Siding and Vinyl Windows throughout. An open floor plan with an eat-in kitchen/ dining are, Large Living Room with Hardwood Floors that flow throughout the 3 Bedrooms as well. Finished Basement with a separate finished room for many uses is ideal for entertaining. This house has so much potential, with a little DIY painting and decorating, this could be your amazing dream home.
Location
State MA
County Bristol
Zoning 1
Direction Main to Wing to Diane
Rooms
Basement Full, Finished, Interior Entry, Bulkhead
Primary Bedroom Level First
Kitchen Flooring - Vinyl, Dining Area, Exterior Access, Open Floorplan
Interior
Interior Features Bonus Room, Play Room
Heating Baseboard, Oil
Cooling None
Flooring Vinyl, Hardwood
Appliance Oven, Countertop Range, Refrigerator, Utility Connections for Electric Range, Utility Connections for Electric Dryer
Laundry Electric Dryer Hookup, Washer Hookup, In Basement
Exterior
Exterior Feature Fenced Yard
Garage Spaces 1.0
Fence Fenced
Community Features Shopping, Highway Access, Private School, Public School, University
Utilities Available for Electric Range, for Electric Dryer, Washer Hookup
Roof Type Shingle
Total Parking Spaces 4
Garage Yes
Building
Lot Description Level
Foundation Concrete Perimeter
Sewer Public Sewer
Water Public
Architectural Style Ranch
Schools
Elementary Schools Acushnet
Middle Schools Albert F. Ford
High Schools Fairhaven
Others
Senior Community false
Read Less
Bought with Paula Levasseur • Home Bound Realty



