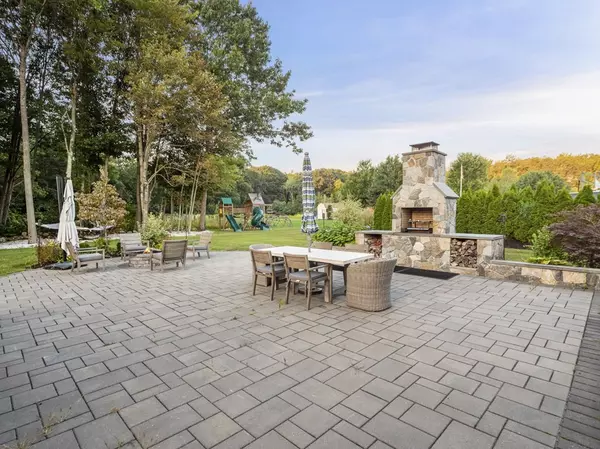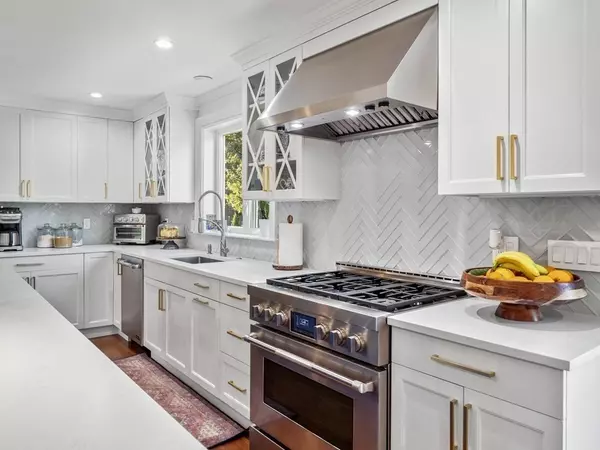For more information regarding the value of a property, please contact us for a free consultation.
49 Brook Ln Gardner, MA 01440
Want to know what your home might be worth? Contact us for a FREE valuation!

Our team is ready to help you sell your home for the highest possible price ASAP
Key Details
Sold Price $750,000
Property Type Single Family Home
Sub Type Single Family Residence
Listing Status Sold
Purchase Type For Sale
Square Footage 2,766 sqft
Price per Sqft $271
MLS Listing ID 73180531
Sold Date 02/27/24
Style Colonial
Bedrooms 3
Full Baths 2
Half Baths 1
HOA Y/N false
Year Built 2004
Annual Tax Amount $7,726
Tax Year 2023
Lot Size 1.200 Acres
Acres 1.2
Property Description
Welcome Home to this 3-4 bedroom, 2.5 bath, better then new custom Colonial sitting on a beautiful and quiet cul de sac location! First floor features a farm house style open floor plan with custom kitchen, top of the line JennAir appliances, Quartz countertops and a 10ft center island. Dining/Living room with vaulted ceilings and gas fireplace. First floor laundry, dual pantry and half bath along with an additional room that can be used as an office or bedroom. Second floor boasts an amazing master suite w/bath and 2 additional spacious bedrooms and full bath with heated floors! Hardwood flooring throughout entire home! Finished lower level is perfect for family room, play room complete with w/w carpeting. Navien on demand hot water system and central air. Spacious private backyard is perfect for entertaining complete with beautiful hard scape, patio, custom BBQ and firepit. This home has been completely gone through and is move in ready! Sought after Foster Brook estates!.
Location
State MA
County Worcester
Zoning Res
Direction Gps/Waze
Rooms
Basement Full
Interior
Heating Central, Forced Air, Propane
Cooling Central Air
Flooring Tile, Carpet, Hardwood
Fireplaces Number 1
Appliance Range, Dishwasher, Disposal, Refrigerator, Washer, Dryer, Range Hood, Utility Connections for Gas Range
Exterior
Exterior Feature Deck - Composite, Patio, Storage, Professional Landscaping, Sprinkler System
Garage Spaces 2.0
Community Features Public Transportation, Shopping, Highway Access
Utilities Available for Gas Range
Roof Type Shingle
Total Parking Spaces 6
Garage Yes
Building
Lot Description Wooded, Level
Foundation Concrete Perimeter
Sewer Public Sewer
Water Public
Others
Senior Community false
Acceptable Financing Contract
Listing Terms Contract
Read Less
Bought with Kelly Yakuben • Liberty Real Estate



