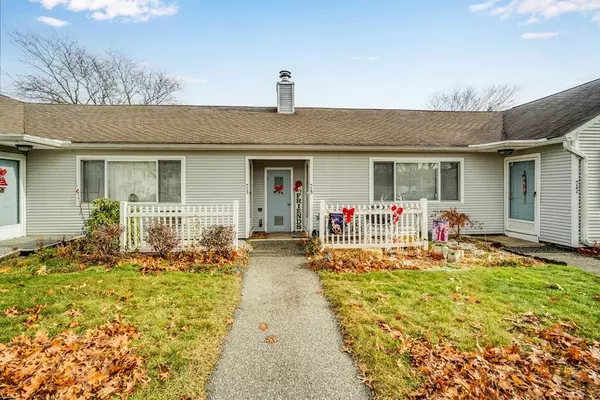For more information regarding the value of a property, please contact us for a free consultation.
73 Outer Dr #K10 Chicopee, MA 01022
Want to know what your home might be worth? Contact us for a FREE valuation!

Our team is ready to help you sell your home for the highest possible price ASAP
Key Details
Sold Price $157,000
Property Type Condo
Sub Type Condominium
Listing Status Sold
Purchase Type For Sale
Square Footage 674 sqft
Price per Sqft $232
MLS Listing ID 73185018
Sold Date 02/29/24
Bedrooms 1
Full Baths 1
HOA Fees $243/mo
HOA Y/N true
Year Built 1952
Annual Tax Amount $1,983
Tax Year 2023
Property Description
MULTIPL EOFFER RECEIVED - SELLER ASKING FOR H&B SUNDAY 12/10 @ 5 PM! Ridgewood Village! Well maintained complex close to all area amenities, restaurants, shopping & highways! The complex offers an inground pool & tennis courts, both of which are within walking distance to this condo! Affordable one level living, a great alternative to renting whether just starting out or if you're ready to downsize here and buy a place down South, PET FRIENDLY complex allows one pet (dog must be under 25 lbs.), kitchen with plenty of cabinets & counter space as well as a dining area (currently used as an office), spacious living room (currently a living room & dining room combo), bedroom with a wall of closets, full bath, this condo is move in ready with a recently painted interior, newer laminate flooring in the living room, HUGE grassy courtyard off rear of condo, natural gas heat & hot water, all appliances remain, 10X15 patio, 1 car garage! Enjoy worry free condo living with no shoveling/mowing!
Location
State MA
County Hampden
Zoning 206
Direction Off James Street
Rooms
Basement N
Primary Bedroom Level First
Kitchen Ceiling Fan(s), Flooring - Vinyl, Exterior Access
Interior
Heating Baseboard, Natural Gas
Cooling Wall Unit(s)
Flooring Vinyl, Carpet, Laminate
Appliance Range, Dishwasher, Disposal, Refrigerator, Washer, Dryer, Utility Connections for Electric Range, Utility Connections for Electric Dryer
Laundry Electric Dryer Hookup, Washer Hookup, First Floor, In Unit
Exterior
Exterior Feature Patio
Garage Spaces 1.0
Pool Association, In Ground
Utilities Available for Electric Range, for Electric Dryer, Washer Hookup
Roof Type Shingle
Total Parking Spaces 1
Garage Yes
Building
Story 1
Sewer Public Sewer
Water Public
Others
Senior Community false
Read Less
Bought with Jeffrey Brochu • Brochu Real Estate



