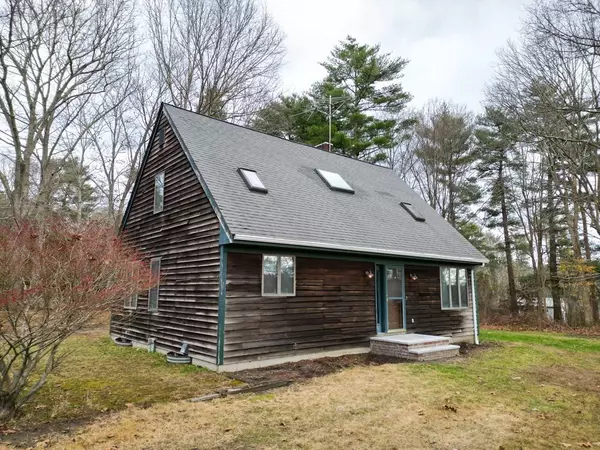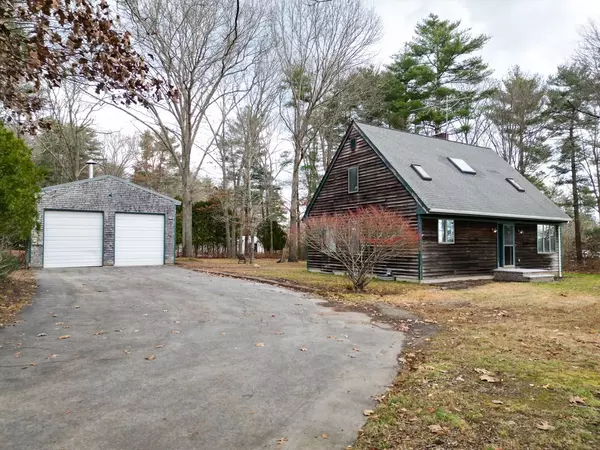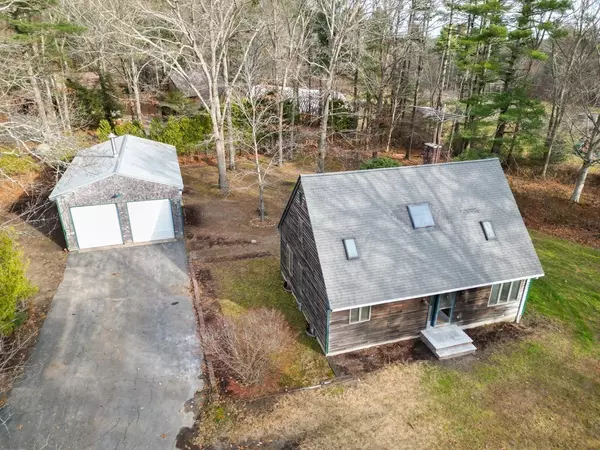For more information regarding the value of a property, please contact us for a free consultation.
2 Perkins Ln Acushnet, MA 02743
Want to know what your home might be worth? Contact us for a FREE valuation!

Our team is ready to help you sell your home for the highest possible price ASAP
Key Details
Sold Price $485,000
Property Type Single Family Home
Sub Type Single Family Residence
Listing Status Sold
Purchase Type For Sale
Square Footage 1,451 sqft
Price per Sqft $334
MLS Listing ID 73191730
Sold Date 02/29/24
Style Cape
Bedrooms 3
Full Baths 1
Half Baths 1
HOA Y/N false
Year Built 1983
Annual Tax Amount $4,729
Tax Year 2023
Lot Size 1.400 Acres
Acres 1.4
Property Description
Welcome to this charming cape with cathedral ceilings, a hidden gem awaiting your personal touch and vision. Located in close proximity to the elementary & middle school & nestled in a desirable neighborhood, this property offers a unique canvas for those with a passion for transformation.The primary bedrooms w/ensuite bath is on the first floor & the two additional bedrooms and 1/2 bath are on the second floor. Hardwoods are found throughout the majority of the house.The sunken living room with cathedral ceiling has a brick surround for wood stove and sliders leading out to the brick patio and expansive yard.The oversized 24x40 attached garage has high enough ceilings for a lift and with steel beams instead of lolly columns there is plenty of work space available.This property is priced with its current condition in mind, offering an exceptional opportunity for those willing to invest in its transformation. Don't miss this exciting prospect to create a home that truly stands out!
Location
State MA
County Bristol
Zoning 1
Direction Main Street to Quaker Lane to Perkins Lane
Rooms
Basement Full, Interior Entry, Bulkhead
Primary Bedroom Level First
Dining Room Ceiling Fan(s), Flooring - Hardwood
Kitchen Flooring - Stone/Ceramic Tile, Peninsula
Interior
Heating Baseboard, Oil
Cooling None
Flooring Tile, Hardwood
Appliance Range, Dishwasher, Refrigerator
Laundry In Basement
Exterior
Exterior Feature Patio
Garage Spaces 3.0
Community Features Park, Stable(s), Golf, House of Worship, Private School, Public School
Utilities Available for Electric Range
Roof Type Shingle
Total Parking Spaces 8
Garage Yes
Building
Lot Description Corner Lot, Cleared
Foundation Concrete Perimeter
Sewer Private Sewer
Water Private
Architectural Style Cape
Schools
Elementary Schools Acushnet Elem
Middle Schools Ford Middle
Others
Senior Community false
Read Less
Bought with Kristen Ruggiero • RE/MAX Platinum



