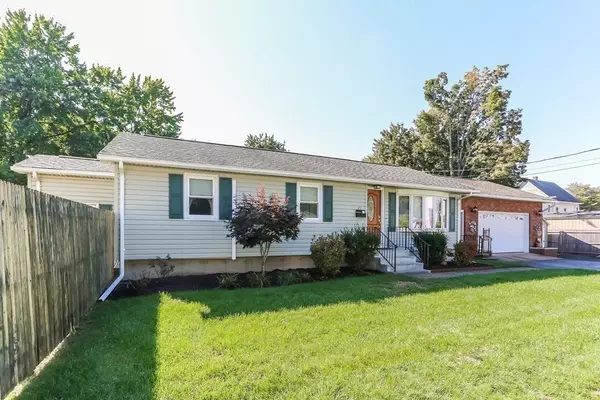For more information regarding the value of a property, please contact us for a free consultation.
23 Fitzpatrick Lane Chicopee, MA 01020
Want to know what your home might be worth? Contact us for a FREE valuation!

Our team is ready to help you sell your home for the highest possible price ASAP
Key Details
Sold Price $350,000
Property Type Single Family Home
Sub Type Single Family Residence
Listing Status Sold
Purchase Type For Sale
Square Footage 2,186 sqft
Price per Sqft $160
MLS Listing ID 73167805
Sold Date 02/29/24
Style Ranch
Bedrooms 3
Full Baths 1
HOA Y/N false
Year Built 1976
Annual Tax Amount $4,013
Tax Year 2023
Lot Size 0.360 Acres
Acres 0.36
Property Description
Beautifully maintained ranch with inground pool in park-like setting. Original owner has made many updates and improvements throughout the years. Finished heated basement has a family room, office, & laundry/utility room. Oak hardwood floors in living room, bedrooms, and hall. Tiled kitchen and bath. Appliances remain in large eat-in kitchen. Living room has bay window, closet, & decorative door. Den has doors to front and back yards, and side entry to garage. Updated tiled bathroom features walkin jacuzzi tub with shower & stackable washer/dryer combo. Fully fenced backyard with new gate & pool has another separate fence. Attached outer building to house for pool & yard equipment. Shed remains. Pool lighting. Lawn is maintained professionally & has sprinklers. Large 2 car garage with remote & plenty of storate space. Improved driveway for 3 cars. Convenient location to shopping & other City of Chicopee amenities. Pride of ownership shows throughout this lovely home!
Location
State MA
County Hampden
Area Aldenville
Zoning 6
Direction Off Montgomery Street
Rooms
Family Room Flooring - Wall to Wall Carpet, Cable Hookup, Storage
Basement Full, Finished, Interior Entry, Concrete
Primary Bedroom Level Main, First
Kitchen Flooring - Stone/Ceramic Tile, Dining Area, Countertops - Upgraded, Cabinets - Upgraded
Interior
Interior Features High Speed Internet Hookup, Home Office, Den, Internet Available - Broadband
Heating Electric Baseboard, Electric, Ductless
Cooling Ductless
Flooring Tile, Carpet, Hardwood, Flooring - Wall to Wall Carpet
Appliance Electric Water Heater, Water Heater, Range, Dishwasher, Disposal, Microwave, Refrigerator, Washer/Dryer
Laundry Electric Dryer Hookup, Washer Hookup, In Basement
Exterior
Exterior Feature Patio, Pool - Inground, Cabana, Rain Gutters, Storage, Sprinkler System, Screens, Fenced Yard
Garage Spaces 2.0
Fence Fenced/Enclosed, Fenced
Pool In Ground
Community Features Shopping, Pool, Medical Facility, Highway Access, House of Worship, Public School
Utilities Available for Electric Range, for Electric Oven, for Electric Dryer, Washer Hookup
Roof Type Shingle
Total Parking Spaces 3
Garage Yes
Private Pool true
Building
Lot Description Corner Lot, Cleared, Level
Foundation Concrete Perimeter
Sewer Public Sewer
Water Public
Architectural Style Ranch
Schools
Elementary Schools Barry
Middle Schools Bellamy
High Schools Chicopee Comp.
Others
Senior Community false
Read Less
Bought with New Homes Realty Group • Gallagher Real Estate



