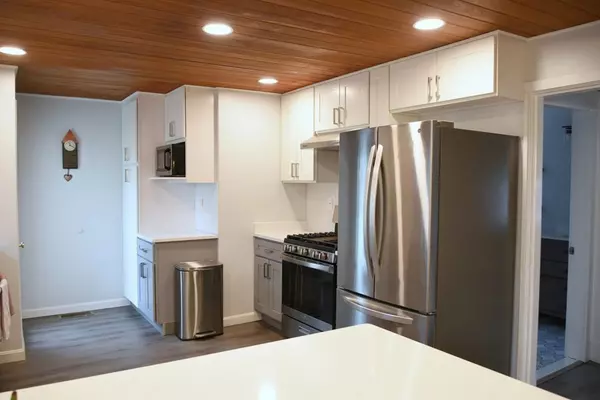For more information regarding the value of a property, please contact us for a free consultation.
596 Summer St Arlington, MA 02474
Want to know what your home might be worth? Contact us for a FREE valuation!

Our team is ready to help you sell your home for the highest possible price ASAP
Key Details
Sold Price $915,000
Property Type Single Family Home
Sub Type Single Family Residence
Listing Status Sold
Purchase Type For Sale
Square Footage 1,700 sqft
Price per Sqft $538
MLS Listing ID 73192217
Sold Date 02/28/24
Style Cape
Bedrooms 3
Full Baths 2
HOA Y/N false
Year Built 1927
Annual Tax Amount $7,065
Tax Year 2023
Lot Size 4,791 Sqft
Acres 0.11
Property Description
OH cancelled. Someone got the New Year gift! Treat yourself to a New Year gift with this gorgeous 3 bedroom, 2 full baths single family home. Hardwood floor throughout and many updates already done for you. Kitchen was newly renovated with granite countertops, peninsula counter, stainless steel appliances, recessed lights & gas cooking for preparation of gourmet meals. 2nd floor was completely gutted to have the ceiling raised to 9ft, and an extra bedroom & a full bath added, with new roof and windows. Main bedroom has a double closet and a walk-in closet which can be used as a study. Recessed lightings in all bedrooms. Brightly lit den provides extra space for kids' play area or office. Gas heating and central air conditioning add to the economy and comfort level of living. 200Amp upgraded electricity providing more power. Entertain big group of family & friends on the 18'x20' deck with direct access from the kitchen. Enclosed front porch allows you to enjoy leisure, quiet time.
Location
State MA
County Middlesex
Zoning R1
Direction Between Summit Street & Alpine St
Rooms
Basement Unfinished
Primary Bedroom Level Second
Dining Room Flooring - Hardwood
Kitchen Flooring - Vinyl, Pantry, Countertops - Stone/Granite/Solid, Cabinets - Upgraded, Deck - Exterior, Recessed Lighting, Remodeled, Stainless Steel Appliances, Gas Stove, Peninsula
Interior
Interior Features Den
Heating Central, Forced Air, Natural Gas
Cooling Central Air
Flooring Tile, Vinyl, Hardwood, Flooring - Hardwood
Appliance Electric Water Heater, Range, Dishwasher
Laundry Electric Dryer Hookup, Washer Hookup, Sink, In Basement
Exterior
Exterior Feature Porch - Enclosed, Deck, Fenced Yard
Garage Spaces 1.0
Fence Fenced/Enclosed, Fenced
Community Features Public Transportation, Shopping, Park, Walk/Jog Trails, Public School
Utilities Available for Gas Range, for Gas Oven
Roof Type Shingle
Total Parking Spaces 4
Garage Yes
Building
Foundation Concrete Perimeter
Sewer Public Sewer
Water Public
Schools
Elementary Schools Pierce School
Middle Schools Gibbs/Ottoson
High Schools Arlington High
Others
Senior Community false
Read Less
Bought with Tori MacDowell • Advisors Living - Weston



