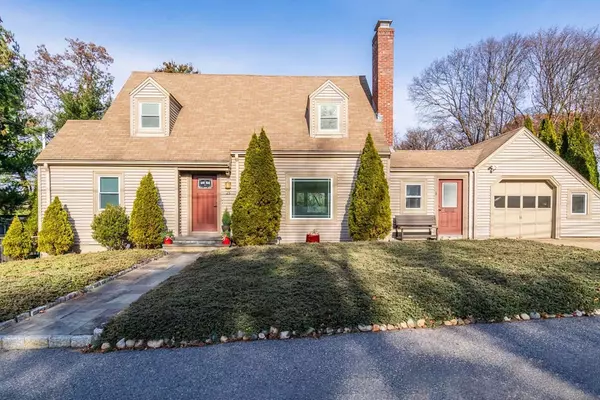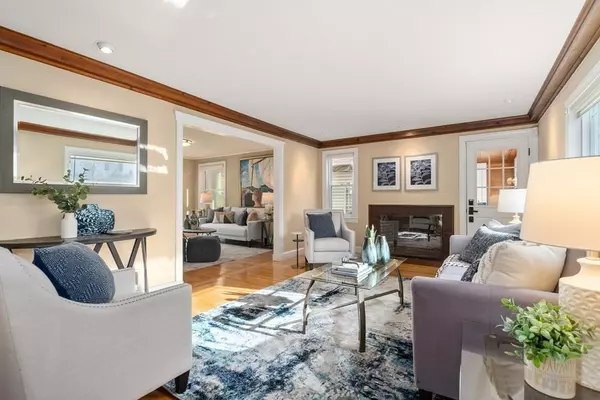For more information regarding the value of a property, please contact us for a free consultation.
25 Puritan Rd. Newton, MA 02461
Want to know what your home might be worth? Contact us for a FREE valuation!

Our team is ready to help you sell your home for the highest possible price ASAP
Key Details
Sold Price $1,635,000
Property Type Single Family Home
Sub Type Single Family Residence
Listing Status Sold
Purchase Type For Sale
Square Footage 2,992 sqft
Price per Sqft $546
MLS Listing ID 73197625
Sold Date 02/29/24
Style Cape
Bedrooms 4
Full Baths 2
HOA Y/N false
Year Built 1938
Annual Tax Amount $11,011
Tax Year 2024
Lot Size 0.270 Acres
Acres 0.27
Property Description
Abutting Cold Spring Park and with extraordinary award-winning gardens, this highly desirable move-in ready Cape is sweetly located in coveted Newton Highlands with proximity to Waban, the MBTA, commuter routes, and a myriad of shopping centers. Meticulously maintained and updated, exquisite hardwoods shine throughout. The main level has living room with fireplace, formal dining room, kitchen with stainless appliances, and family room with idyllic view of the gardens hosting mature trees, perfect for nature lovers and those seeking a private outdoor oasis. An enclosed mudroom leads to a massive deck and connects the garage and main house. Four bedrooms are perfectly arranged with one on the first floor adjacent to a full bath, great for a home office, and three are located on the second floor. The spotless and pristine walk-out basement boasts untapped potential with high ceilings and generous open space. Rarely found, this home is a must see and enchanting home owner opportunity.
Location
State MA
County Middlesex
Area Newton Highlands
Zoning RES
Direction Beacon Street, to Beethoven Avenue, to Puritan Road.
Rooms
Family Room Closet, Flooring - Hardwood, Window(s) - Picture, Open Floorplan, Recessed Lighting, Crown Molding
Basement Full, Walk-Out Access, Concrete, Unfinished
Primary Bedroom Level Second
Dining Room Flooring - Hardwood, Chair Rail, Crown Molding
Kitchen Flooring - Stone/Ceramic Tile, Countertops - Upgraded, Cabinets - Upgraded, Exterior Access, Remodeled, Stainless Steel Appliances, Gas Stove, Lighting - Overhead
Interior
Interior Features Slider, Mud Room
Heating Central, Forced Air, Natural Gas
Cooling Central Air
Flooring Wood, Tile, Concrete, Hardwood, Flooring - Stone/Ceramic Tile
Fireplaces Number 1
Fireplaces Type Living Room
Appliance Gas Water Heater, Dishwasher, Disposal, Range, Refrigerator, Washer, Dryer
Laundry Laundry Closet, Gas Dryer Hookup, Exterior Access, Washer Hookup, In Basement
Exterior
Exterior Feature Deck, Deck - Composite, Rain Gutters, Professional Landscaping, Fenced Yard, Garden
Garage Spaces 1.0
Fence Fenced/Enclosed, Fenced
Community Features Public Transportation, Shopping, Tennis Court(s), Park, Walk/Jog Trails, Golf, Medical Facility, Conservation Area, Highway Access, House of Worship, Private School, Public School, T-Station, University, Sidewalks
Utilities Available for Gas Range, for Gas Dryer, Washer Hookup
View Y/N Yes
View Scenic View(s)
Roof Type Shingle
Total Parking Spaces 4
Garage Yes
Building
Foundation Concrete Perimeter
Sewer Public Sewer
Water Public
Schools
Elementary Schools Zervas
Middle Schools Oak Hill
High Schools Newton South
Others
Senior Community false
Read Less
Bought with Hans Brings RESULTS • Coldwell Banker Realty - Waltham



