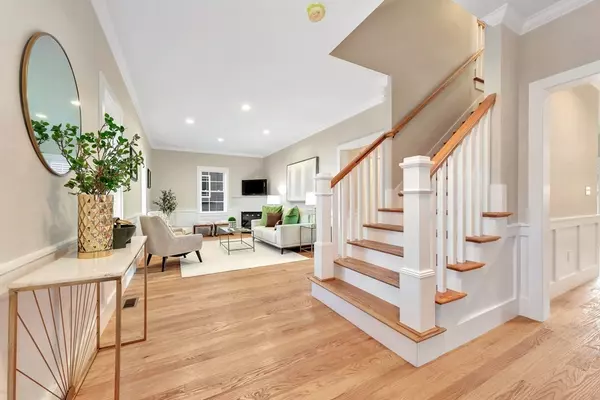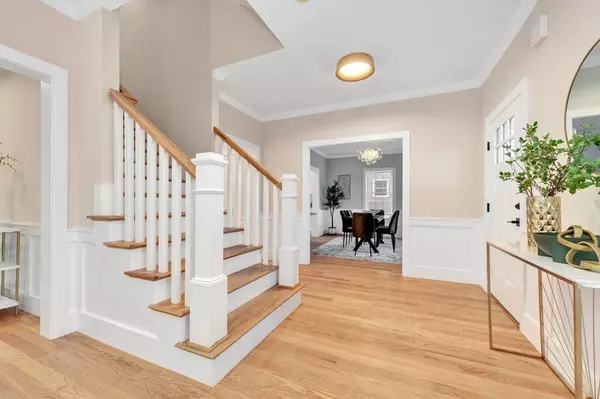For more information regarding the value of a property, please contact us for a free consultation.
23 Wellesley Rd Arlington, MA 02474
Want to know what your home might be worth? Contact us for a FREE valuation!

Our team is ready to help you sell your home for the highest possible price ASAP
Key Details
Sold Price $1,750,000
Property Type Single Family Home
Sub Type Single Family Residence
Listing Status Sold
Purchase Type For Sale
Square Footage 4,860 sqft
Price per Sqft $360
Subdivision East Arlington
MLS Listing ID 73192757
Sold Date 02/29/24
Style Colonial
Bedrooms 6
Full Baths 4
Half Baths 1
HOA Y/N false
Year Built 2023
Annual Tax Amount $7,196
Tax Year 2023
Lot Size 6,098 Sqft
Acres 0.14
Property Description
Rare East Arlington New Construction! Located in the sought after Thompson School district this six bedroom home offers space for a dedicated guest suite & a home office. Open white cabinet kitchen with island seating, gas stove with direct vent hood, butlers pantry with sink & beverage fridge plus separate dining area with sliders to the level fenced-in back yard. Formal living room with gas fireplace, formal dining room, en-suite bedroom & additional half bath round out the first floor. Second floor features 4 good size bedrooms including a primary, & laundry. Top floor is a second option for a primary suite with full bath. The tiled lower level is a perfect space for game room, workout space etc. Hardwood floors throughout, multi zoned gas forced hot air heating & cooling, built-out closets, driveway parking & shed. Close to the playground, elementary school, walking/bike path, Whole Foods/Starbucks & Route 93. This versatile house has everything you need, in a convenient location!
Location
State MA
County Middlesex
Area East Arlington
Zoning R1
Direction River St. to Wellesley Rd.
Rooms
Family Room Flooring - Stone/Ceramic Tile
Basement Full, Finished, Interior Entry, Bulkhead
Primary Bedroom Level Second
Dining Room Flooring - Hardwood, Crown Molding
Kitchen Bathroom - Half, Flooring - Hardwood, Pantry, Countertops - Stone/Granite/Solid, Kitchen Island, Deck - Exterior, Exterior Access, Open Floorplan, Recessed Lighting, Stainless Steel Appliances, Wine Chiller, Gas Stove, Lighting - Pendant, Crown Molding
Interior
Interior Features Bathroom - Full, Closet/Cabinets - Custom Built, Bedroom, Bathroom
Heating Forced Air, Natural Gas, Electric
Cooling Central Air
Flooring Tile, Hardwood, Flooring - Hardwood
Fireplaces Number 1
Fireplaces Type Living Room
Appliance Range, Dishwasher, Disposal, Microwave, Refrigerator, Wine Refrigerator
Laundry Second Floor, Electric Dryer Hookup, Washer Hookup
Exterior
Exterior Feature Deck, Rain Gutters, Storage, Screens, Fenced Yard
Fence Fenced/Enclosed, Fenced
Community Features Public Transportation, Park, Walk/Jog Trails, Bike Path, Highway Access, Public School
Utilities Available for Gas Range, for Gas Oven, for Electric Dryer, Washer Hookup
Roof Type Shingle
Total Parking Spaces 2
Garage No
Building
Foundation Concrete Perimeter
Sewer Public Sewer
Water Public
Schools
Elementary Schools Thompson
Middle Schools Gibbs/Ottoson
High Schools Ahs
Others
Senior Community false
Read Less
Bought with Ling Huang • Greatland Real Estate LLC



