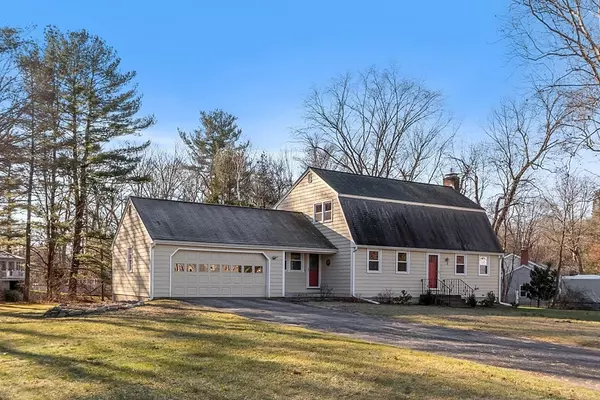For more information regarding the value of a property, please contact us for a free consultation.
16 Winslow Rd Chelmsford, MA 01824
Want to know what your home might be worth? Contact us for a FREE valuation!

Our team is ready to help you sell your home for the highest possible price ASAP
Key Details
Sold Price $760,000
Property Type Single Family Home
Sub Type Single Family Residence
Listing Status Sold
Purchase Type For Sale
Square Footage 1,805 sqft
Price per Sqft $421
Subdivision Hitchinpost
MLS Listing ID 73192308
Sold Date 02/29/24
Style Colonial,Gambrel /Dutch
Bedrooms 3
Full Baths 2
Half Baths 1
HOA Y/N false
Year Built 1964
Annual Tax Amount $8,573
Tax Year 2023
Lot Size 0.870 Acres
Acres 0.87
Property Description
CHELMSFORD - Wow! Come see this pristine gambrel colonial tucked away in the quiet & desirable Hitchinpost neighborhood. This is a true turnkey home with extensive updates including a custom kitchen featuring granite countertops, stainless steel appliances, & a casual dining penninsula open to the dining room. The first floor has a wonderful flow that lends itself to both casual day-to-day living & entertaining.You'll find all 3 baths have also been tastefully updated. The ensuite master includes a luxurious full bath with a huge double vanity, glass enclosed shower & custom tile work. There are gorgeous hardwood floors throughout. The spacious front-to-back family room with cozy fireplace and built-in shelving is the heart of this home, but there's also a first floor living room. The basement has a 2nd fireplace and is ready for easy expansion. It's a short drive to highways, a short walk to parks, ball fields, conservation land, and Country Creamery. See this one before the weekend!
Location
State MA
County Middlesex
Zoning res
Direction Rte. 3 rotary to Old Westford Rd., left on Rack Rd., right on Winslow Rd.
Rooms
Family Room Flooring - Hardwood, Recessed Lighting
Basement Full, Concrete, Unfinished
Primary Bedroom Level Second
Dining Room Flooring - Hardwood, Open Floorplan, Slider
Kitchen Flooring - Stone/Ceramic Tile, Countertops - Stone/Granite/Solid, Countertops - Upgraded, Breakfast Bar / Nook, Exterior Access, Open Floorplan, Recessed Lighting, Remodeled, Stainless Steel Appliances, Gas Stove
Interior
Interior Features Internet Available - Unknown
Heating Baseboard, Natural Gas
Cooling None
Flooring Tile, Hardwood
Fireplaces Number 2
Fireplaces Type Family Room
Appliance Gas Water Heater, Water Heater, Range, Dishwasher, Microwave, Refrigerator, Washer, Dryer, Plumbed For Ice Maker
Laundry Gas Dryer Hookup, In Basement, Washer Hookup
Exterior
Exterior Feature Porch, Deck - Wood, Screens
Garage Spaces 2.0
Community Features Shopping, Park, Walk/Jog Trails, Stable(s), Golf, Bike Path, Conservation Area, Highway Access
Utilities Available for Gas Range, for Gas Dryer, Washer Hookup, Icemaker Connection
View Y/N Yes
View Scenic View(s)
Roof Type Shingle
Total Parking Spaces 6
Garage Yes
Building
Lot Description Corner Lot, Wooded, Cleared
Foundation Concrete Perimeter
Sewer Public Sewer
Water Public
Schools
Elementary Schools Harrington
Middle Schools Parker
High Schools Chs
Others
Senior Community false
Acceptable Financing Contract
Listing Terms Contract
Read Less
Bought with George LeBlanc • Cameron Real Estate Group



