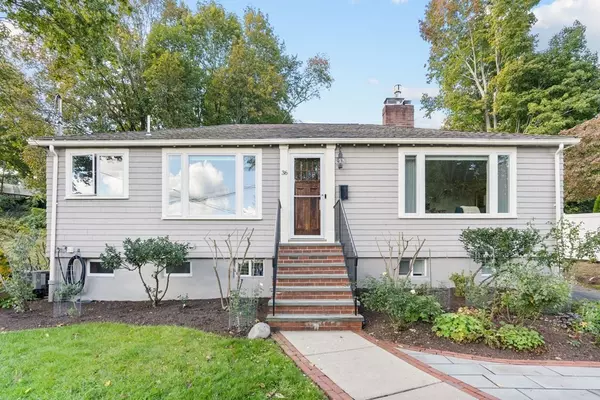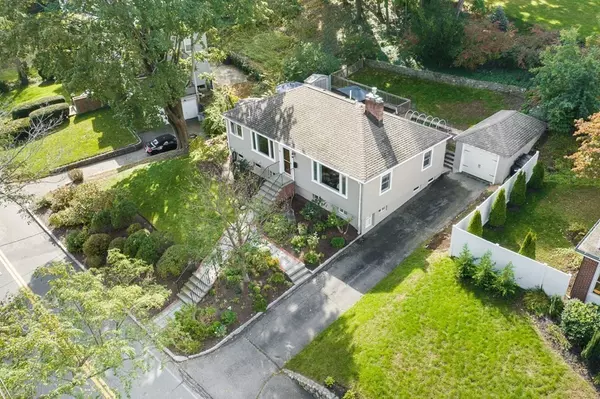For more information regarding the value of a property, please contact us for a free consultation.
36 Old Mystic St Arlington, MA 02474
Want to know what your home might be worth? Contact us for a FREE valuation!

Our team is ready to help you sell your home for the highest possible price ASAP
Key Details
Sold Price $1,183,000
Property Type Single Family Home
Sub Type Single Family Residence
Listing Status Sold
Purchase Type For Sale
Square Footage 2,340 sqft
Price per Sqft $505
MLS Listing ID 73194387
Sold Date 03/01/24
Style Ranch
Bedrooms 3
Full Baths 2
HOA Y/N false
Year Built 1947
Annual Tax Amount $9,906
Tax Year 2023
Lot Size 8,712 Sqft
Acres 0.2
Property Description
Prepare to be captivated by this impeccably maintained and modernized Arts & Crafts home boasting stunning views of Mystic Lake. The sun-drenched main level showcases a recently remodeled eat-in kitchen featuring quartz counters, ample cabinetry, and a charming breakfast nook with booth seating. Additionally, an attached dining room with an elegant built-in adds to the allure. Completing this level is a spacious living room with a gas fireplace, two generous bedrooms, and a full bathroom with Carrara marble tiles and heated floor. The lower level offers versatile living spaces, including a family room, a bedroom with a fireplace, a den/fourth bedroom, and another full bathroom. Head outside to your private patio overlooking the meticulously landscaped yard, custom-designed with exquisite plants and flowers. This home comes with a range of noteworthy features, including central air, Nest thermostats, tankless hot water, custom cabinetry, custom lighting, updated windows, heating & more.
Location
State MA
County Middlesex
Zoning R0
Direction Mystic St. to Old Mystic St.
Rooms
Family Room Closet, Flooring - Laminate, Recessed Lighting
Basement Full, Finished
Primary Bedroom Level Main, First
Dining Room Closet/Cabinets - Custom Built, Flooring - Hardwood, Window(s) - Picture, Open Floorplan, Remodeled
Kitchen Flooring - Hardwood, Dining Area, Countertops - Stone/Granite/Solid, Countertops - Upgraded, Breakfast Bar / Nook, Cabinets - Upgraded, Exterior Access, Recessed Lighting, Remodeled, Stainless Steel Appliances, Gas Stove, Peninsula
Interior
Interior Features Closet, Recessed Lighting, Den
Heating Forced Air, Natural Gas
Cooling Central Air
Flooring Tile, Laminate, Hardwood
Fireplaces Number 2
Fireplaces Type Living Room
Appliance Gas Water Heater, Tankless Water Heater, Range, Dishwasher, Disposal, Refrigerator, Washer, Dryer
Laundry Flooring - Stone/Ceramic Tile, In Basement, Gas Dryer Hookup
Exterior
Exterior Feature Patio, Rain Gutters
Garage Spaces 1.0
Community Features Public Transportation, Shopping, Park, Walk/Jog Trails, Golf, Laundromat, Bike Path, Conservation Area, Highway Access, House of Worship, Public School
Utilities Available for Gas Range, for Gas Oven, for Gas Dryer
View Y/N Yes
View Scenic View(s)
Roof Type Shingle
Total Parking Spaces 3
Garage Yes
Building
Foundation Concrete Perimeter
Sewer Public Sewer
Water Public
Schools
Elementary Schools Bishop/Stratton
Middle Schools Ottoson/Gibbs
High Schools Ahs
Others
Senior Community false
Acceptable Financing Other (See Remarks)
Listing Terms Other (See Remarks)
Read Less
Bought with Ellen Sullivan • Coldwell Banker Realty - Belmont



