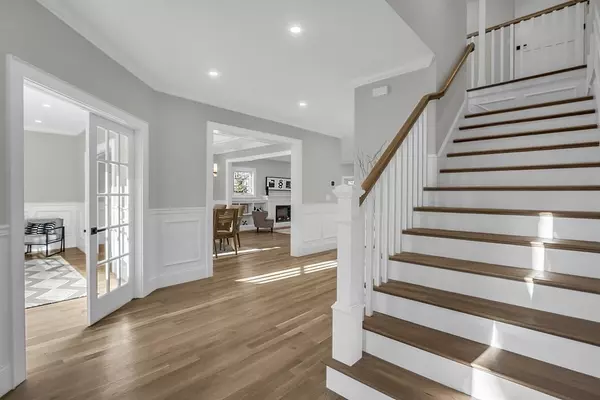For more information regarding the value of a property, please contact us for a free consultation.
28 Hathaway Cir Arlington, MA 02476
Want to know what your home might be worth? Contact us for a FREE valuation!

Our team is ready to help you sell your home for the highest possible price ASAP
Key Details
Sold Price $2,288,000
Property Type Single Family Home
Sub Type Single Family Residence
Listing Status Sold
Purchase Type For Sale
Square Footage 5,591 sqft
Price per Sqft $409
MLS Listing ID 73191805
Sold Date 03/01/24
Style Contemporary
Bedrooms 5
Full Baths 5
Half Baths 1
HOA Y/N false
Year Built 2023
Annual Tax Amount $8,206
Tax Year 2023
Lot Size 6,969 Sqft
Acres 0.16
Property Description
Start the New Year off in this luxurious new construction custom home in Arlington Heights! You will be impressed with exceptional attention to detail, quality appointments and top-notch amenities including sumptuous hardwood & tile floors, designer custom cabinetry & luxe baths. Designed for today's living, the open floor plan offers flexible spaces for intimate gatherings and large scale entertaining. Multiple home office options, 5 bedrooms (2 en suite), finished walk up 3rd level w/3/4 bath & home office/5th bedroom. Finished lower level offers tremendous options for a gym, theater space, home office w/separate exterior access & full tiled bath. Step out of the family room & enjoy peaceful afternoons on the private rear terrace. All this & more located within one of Arlington's premier neighborhoods within close proximity to public transportation, highway access, public/private schools, shopping and endless restaurants. Just minutes to downtown Boston/Logan airport/Back Bay.
Location
State MA
County Middlesex
Zoning R1
Direction Mass Ave to Appleton to Oakland to Hathaway
Rooms
Family Room Closet/Cabinets - Custom Built, Flooring - Hardwood, Cable Hookup, Exterior Access, Open Floorplan, Recessed Lighting, Slider, Crown Molding
Basement Full, Finished, Walk-Out Access, Interior Entry, Sump Pump
Primary Bedroom Level Second
Dining Room Flooring - Hardwood, Chair Rail, Open Floorplan, Recessed Lighting, Lighting - Overhead, Crown Molding
Kitchen Closet, Closet/Cabinets - Custom Built, Flooring - Hardwood, Pantry, Countertops - Stone/Granite/Solid, Countertops - Upgraded, Kitchen Island, Breakfast Bar / Nook, Open Floorplan, Recessed Lighting, Stainless Steel Appliances, Wine Chiller, Gas Stove, Lighting - Pendant, Crown Molding
Interior
Interior Features Bathroom - Half, Closet, Bathroom - Full, Bathroom - Tiled With Shower Stall, Cable Hookup, Recessed Lighting, Walk-in Storage, Lighting - Overhead, Closet - Walk-in, Chair Rail, Open Floor Plan, Crown Molding, Mud Room, Bonus Room, Exercise Room, Entry Hall, Internet Available - Broadband
Heating Forced Air, Propane, ENERGY STAR Qualified Equipment
Cooling Central Air, ENERGY STAR Qualified Equipment
Flooring Tile, Carpet, Hardwood, Stone / Slate, Wood Laminate, Flooring - Hardwood, Flooring - Wall to Wall Carpet
Fireplaces Number 1
Fireplaces Type Family Room
Appliance Disposal, Microwave, Freezer, ENERGY STAR Qualified Refrigerator, Wine Refrigerator, ENERGY STAR Qualified Dishwasher, Range Hood, Range - ENERGY STAR, Plumbed For Ice Maker, Utility Connections for Gas Range, Utility Connections for Electric Oven, Utility Connections for Electric Dryer
Laundry Closet/Cabinets - Custom Built, Flooring - Hardwood, Electric Dryer Hookup, Washer Hookup, Lighting - Overhead, Second Floor
Exterior
Exterior Feature Patio, Rain Gutters, Professional Landscaping, Sprinkler System, Decorative Lighting, Screens
Garage Spaces 2.0
Community Features Public Transportation, Shopping, Park, Conservation Area, Highway Access, House of Worship, Public School, T-Station
Utilities Available for Gas Range, for Electric Oven, for Electric Dryer, Washer Hookup, Icemaker Connection
Roof Type Shingle
Total Parking Spaces 4
Garage Yes
Building
Foundation Concrete Perimeter
Sewer Public Sewer
Water Public
Schools
Elementary Schools Dallin
Middle Schools Ottoson
High Schools Ahs
Others
Senior Community false
Acceptable Financing Contract
Listing Terms Contract
Read Less
Bought with Karen Morgan • Coldwell Banker Realty - Cambridge



