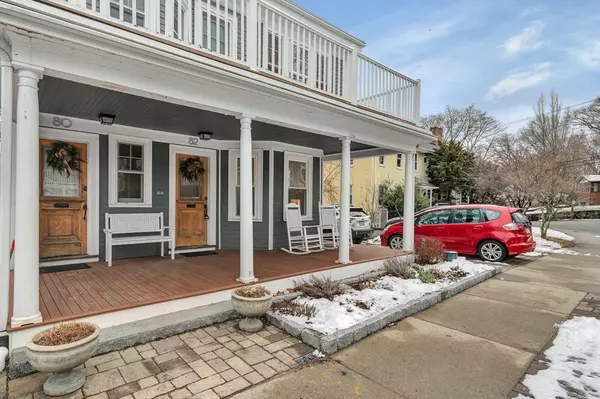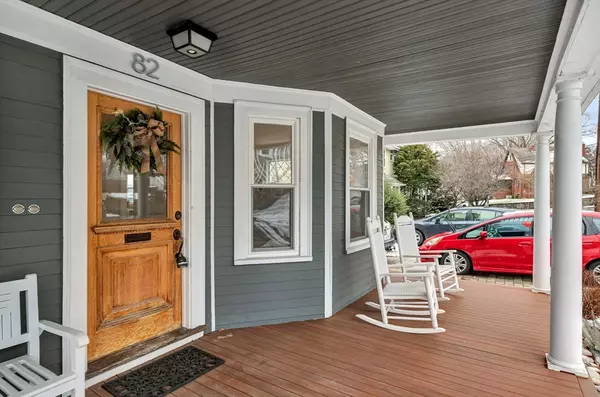For more information regarding the value of a property, please contact us for a free consultation.
82 Gloucester Street #82 Arlington, MA 02476
Want to know what your home might be worth? Contact us for a FREE valuation!

Our team is ready to help you sell your home for the highest possible price ASAP
Key Details
Sold Price $799,000
Property Type Condo
Sub Type Condominium
Listing Status Sold
Purchase Type For Sale
Square Footage 1,390 sqft
Price per Sqft $574
MLS Listing ID 73197784
Sold Date 03/01/24
Bedrooms 3
Full Baths 2
HOA Fees $375/mo
HOA Y/N true
Year Built 1914
Annual Tax Amount $6,760
Tax Year 2023
Property Description
Jason Heights gem! Transitional in design, this uniquely special floor plan celebrates how beautiful a home can be when form meets function. You'll love the crisp, nicely appointed exterior as well as the ease of a mere two-step entry along w/the cozy vibe of its street-level, rocking chair porch. Inside, a versatile design & original details await your vision. Entertaining comes easy in your open-concept, updated kitchen which seamlessly flows into the dining area & continues into the living room. A cleverly designed addition offers the ideal space for a primary suite, in-law, home office, etc. as it includes a great room, spacious sleeping quarters, walk-in closet & dedicated bath. Ideal 2-unit association, w/each home enjoying its own driveway & exclusive use area of the backyard. Convenient to the many amenities of Mass Ave. including restaurants, shops, theaters + the 77 bus to Cambridge! Nature lovers: Menotomy Rocks, Skyline Park & the Minuteman Bikeway are incredibly close by!
Location
State MA
County Middlesex
Area Arlington Heights
Zoning R2
Direction Mass to Lockeland to Gloucester
Rooms
Family Room Flooring - Laminate, Exterior Access, Open Floorplan
Basement Y
Primary Bedroom Level Main, First
Dining Room Flooring - Hardwood, Open Floorplan
Kitchen Flooring - Hardwood, Dining Area, Countertops - Stone/Granite/Solid, Cabinets - Upgraded, Remodeled, Stainless Steel Appliances
Interior
Heating Baseboard, Steam, Natural Gas
Cooling None
Flooring Tile, Laminate, Hardwood
Appliance Range, Dishwasher, Refrigerator, Washer, Dryer, Utility Connections for Gas Range, Utility Connections for Gas Dryer
Laundry Gas Dryer Hookup, In Basement, In Building, Washer Hookup
Exterior
Exterior Feature Porch
Community Features Public Transportation, Park, Walk/Jog Trails, Bike Path, Conservation Area, Public School, T-Station
Utilities Available for Gas Range, for Gas Dryer, Washer Hookup
Roof Type Shingle
Total Parking Spaces 3
Garage No
Building
Story 1
Sewer Public Sewer
Water Public
Schools
Elementary Schools Bishop/Brackett
Middle Schools Gibbs/Ottoson
High Schools Arlington High
Others
Pets Allowed Yes w/ Restrictions
Senior Community false
Read Less
Bought with Rob Ramsdell • Gibson Sotheby's International Realty



