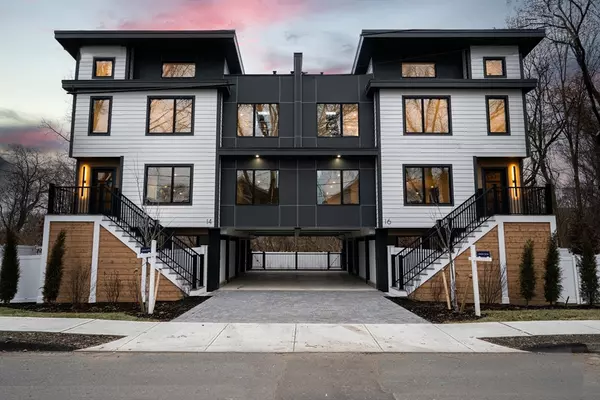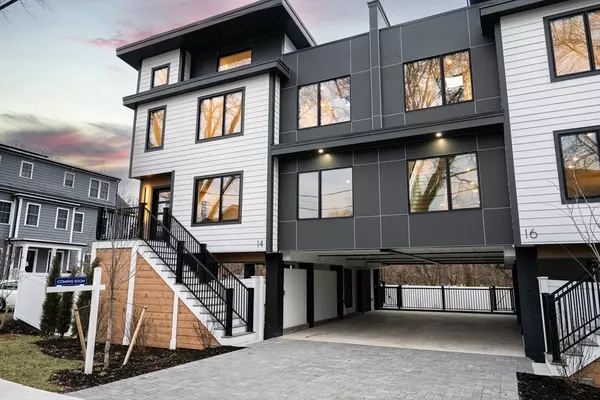For more information regarding the value of a property, please contact us for a free consultation.
16 Edith #16 Arlington, MA 02474
Want to know what your home might be worth? Contact us for a FREE valuation!

Our team is ready to help you sell your home for the highest possible price ASAP
Key Details
Sold Price $1,734,995
Property Type Condo
Sub Type Condominium
Listing Status Sold
Purchase Type For Sale
Square Footage 2,563 sqft
Price per Sqft $676
MLS Listing ID 73206077
Sold Date 03/06/24
Bedrooms 4
Full Baths 2
Half Baths 1
HOA Fees $201
HOA Y/N true
Year Built 2023
Tax Year 2023
Property Description
Uncover the epitome of luxury in this new construction home in East Arlington. Perfectly situated near the red line train and bike path, this 4-bedroom, 2.5-bathroom residence seamlessly blends convenience with elegance. Revel in the spacious interior featuring high-end appliances, custom fixtures, stunning finishes and details, and an open concept layout. Relax in the tranquility of your large fenced in backyard and private roof deck with city views. Enjoy two covered parking spaces and the quintessential neighborhood feel, while being less than 7 miles to Downtown Boston and just over the Cambridge town line. With close proximity to dining and shopping, as well as excellent schools, parks and Thorndike field, 14 Edith offers the ideal combination of comfort, practicality, and sophistication and is the perfect place to call home.
Location
State MA
County Middlesex
Area East Arlington
Zoning R2
Direction Lake Street to Burch to Edith. GPS.
Rooms
Basement N
Primary Bedroom Level Second
Interior
Heating Central, Forced Air, Heat Pump
Cooling Central Air, Heat Pump
Flooring Wood, Tile, Engineered Hardwood
Fireplaces Number 1
Appliance Range, Dishwasher, Microwave, Refrigerator, Washer, Dryer
Laundry Second Floor, In Unit, Electric Dryer Hookup, Washer Hookup
Exterior
Garage Spaces 2.0
Community Features Public Transportation, Park, Walk/Jog Trails, Conservation Area, Highway Access, Public School, T-Station
Utilities Available for Gas Range, for Electric Dryer, Washer Hookup
Roof Type Rubber
Total Parking Spaces 2
Garage Yes
Building
Story 2
Sewer Public Sewer
Water Public
Schools
Elementary Schools Hardy
Middle Schools Foster
Others
Pets Allowed Yes w/ Restrictions
Senior Community false
Acceptable Financing Contract
Listing Terms Contract
Read Less
Bought with Waypoint Realty Group • Coldwell Banker Realty - Boston



