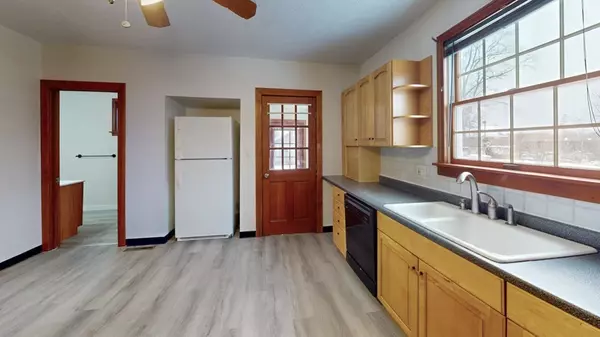For more information regarding the value of a property, please contact us for a free consultation.
403 Britton St Chicopee, MA 01020
Want to know what your home might be worth? Contact us for a FREE valuation!

Our team is ready to help you sell your home for the highest possible price ASAP
Key Details
Sold Price $298,000
Property Type Single Family Home
Sub Type Single Family Residence
Listing Status Sold
Purchase Type For Sale
Square Footage 1,490 sqft
Price per Sqft $200
MLS Listing ID 73195149
Sold Date 03/07/24
Style Colonial
Bedrooms 3
Full Baths 1
Half Baths 1
HOA Y/N false
Year Built 1900
Annual Tax Amount $3,559
Tax Year 2024
Lot Size 0.450 Acres
Acres 0.45
Property Description
Move in ready 3 bedroom 1.5 bath colonial on a large level lot. Open floor plan. Large eat-in kitchen with maple cabinets, tons of cabinets and counterspace and new laminate flooring. Bright, sun-splashed dining room and living room with hardwoods. Full bath with new flooring is off the kitchen.The mudroom (with closet) offers a convenient entrance from the driveway into the kitchen. Upstairs, all 3 large bedrooms have beautiful original tin ceilings, carpeting and ceiling fans. 1/2 bath off main bedroom. Lots of pantry space in the landing to the basement stairs. Replacement windows. House is set back from the road, driveway is on Hudson St. Large porch to enjoy summer evenings. Back yard has lots of space for BBQs, pets and get-togethers. Shed provides storage for yard tools. Convenient location, just off Memorial Dr, easy access to Pike. Showings begin at the Open House. Come check it out at the Open House on Sunday, January 21 12:00 - 2:00.
Location
State MA
County Hampden
Zoning 7
Direction Memorial Dr. to Britton St.
Rooms
Basement Full, Interior Entry, Bulkhead, Concrete
Primary Bedroom Level Second
Dining Room Flooring - Hardwood
Kitchen Flooring - Laminate
Interior
Interior Features Mud Room
Heating Forced Air, Natural Gas
Cooling Central Air
Appliance Range, Dishwasher, Refrigerator
Laundry In Basement
Exterior
Exterior Feature Porch, Storage
Community Features Public Transportation, Shopping, Park, Walk/Jog Trails, Medical Facility, Highway Access
Roof Type Shingle
Total Parking Spaces 3
Garage No
Building
Lot Description Corner Lot, Level
Foundation Concrete Perimeter, Block, Stone
Sewer Public Sewer
Water Public
Others
Senior Community false
Read Less
Bought with Alyx Akers • 5 College REALTORS® Northampton



