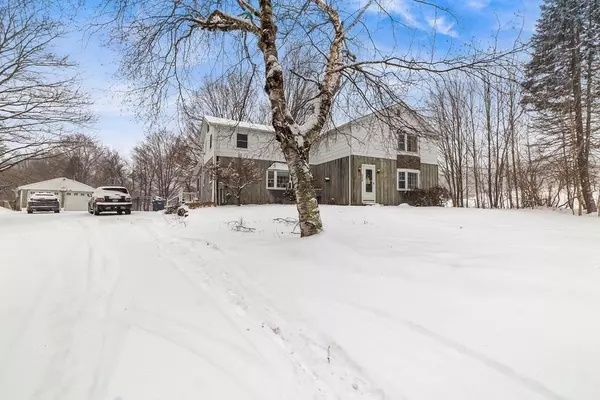For more information regarding the value of a property, please contact us for a free consultation.
220 Upper North Row Rd Sterling, MA 01564
Want to know what your home might be worth? Contact us for a FREE valuation!

Our team is ready to help you sell your home for the highest possible price ASAP
Key Details
Sold Price $510,000
Property Type Single Family Home
Sub Type Single Family Residence
Listing Status Sold
Purchase Type For Sale
Square Footage 2,427 sqft
Price per Sqft $210
MLS Listing ID 73194737
Sold Date 03/08/24
Style Colonial,Antique
Bedrooms 4
Full Baths 2
Half Baths 1
HOA Y/N false
Year Built 1960
Annual Tax Amount $5,714
Tax Year 2023
Lot Size 1.010 Acres
Acres 1.01
Property Description
Welcome to Upper North Row Rd, nestled on a breathtaking country road in picturesque Sterling! This stunning antique colonial offers a perfect blend of modern amenities & historic charm. The heart of the home is an expansive family room that seamlessly flows into a contemporary kitchen, boasting granite counters, a gorgeous backsplash, center island & a walk-in pantry. The dining room, conveniently located off the kitchen, provides an elegant space for hosting memorable meals aside the fireplaced living room. Upstairs, the primary suite features a full bath, while three additional bedrooms & a second full bath offer ample space for family & guests. A thoughtful design includes a front & rear staircase. Outside is an oversized deck, perfect for entertainment. 2015 septic system & a 2019 roof ensure peace of mind for the new owners. Ample parking includes a two-car detached garage. Don't miss this opportunity to live in this quintessential New England town with top-rated schools.
Location
State MA
County Worcester
Zoning res
Direction Use GPS
Rooms
Family Room Flooring - Wood, Window(s) - Bay/Bow/Box, Exterior Access, Open Floorplan, Recessed Lighting, Slider
Basement Partial, Walk-Out Access, Sump Pump, Concrete, Unfinished
Primary Bedroom Level Second
Dining Room Flooring - Wood, Window(s) - Bay/Bow/Box, Lighting - Overhead
Kitchen Flooring - Wood, Pantry, Countertops - Stone/Granite/Solid, Kitchen Island, Breakfast Bar / Nook, Open Floorplan, Recessed Lighting, Stainless Steel Appliances
Interior
Interior Features Home Office
Heating Baseboard, Oil
Cooling None
Flooring Wood, Tile, Carpet, Flooring - Vinyl
Fireplaces Number 1
Appliance Water Heater, Microwave, Washer, Dryer, ENERGY STAR Qualified Refrigerator, ENERGY STAR Qualified Dishwasher, Rangetop - ENERGY STAR
Laundry First Floor
Exterior
Garage Spaces 2.0
Roof Type Shingle
Total Parking Spaces 6
Garage Yes
Building
Lot Description Cleared, Farm, Gentle Sloping
Foundation Stone
Sewer Private Sewer
Water Private
Others
Senior Community false
Read Less
Bought with Maribeth McCauley Lynch • Thrive Real Estate Specialists



