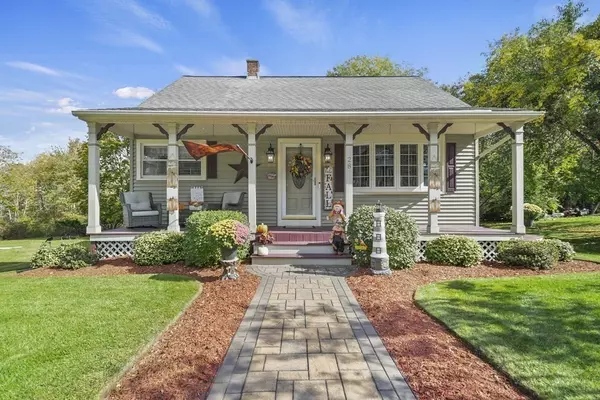For more information regarding the value of a property, please contact us for a free consultation.
28 Perry Street Auburn, MA 01501
Want to know what your home might be worth? Contact us for a FREE valuation!

Our team is ready to help you sell your home for the highest possible price ASAP
Key Details
Sold Price $580,000
Property Type Single Family Home
Sub Type Single Family Residence
Listing Status Sold
Purchase Type For Sale
Square Footage 2,136 sqft
Price per Sqft $271
MLS Listing ID 73169065
Sold Date 03/08/24
Style Cape
Bedrooms 4
Full Baths 2
Half Baths 1
HOA Y/N false
Year Built 1953
Annual Tax Amount $6,754
Tax Year 2023
Lot Size 0.490 Acres
Acres 0.49
Property Description
Town approved in-law!! Welcome to this meticulously maintained 4-5-bedroom, 2.5-bathroom Cape style home that has been lovingly maintained by the same family for decades! The main house features four spacious bedrooms and tasteful updates throughout. You'll adore this kitchen's granite countertops, breakfast bar and stainless steel appliances as well as the bright living room adorned with beamed ceilings. As you further explore this property, you'll find a spacious in-law apartment, featuring a well-appointed kitchen, massive lofted living room with cathedral ceiling, 1 full & 1 half bath with laundry and a private deck. The exterior features a stunning front porch, beautiful landscape/hardscape, private decks, large shed, 3 car attached garages and a tranquil backyard with fire pit for all to gather! This exceptional property combines comfort, practicality and a long history of love and care. Welcome Home!
Location
State MA
County Worcester
Zoning R
Direction Auburn Street to Perry Street
Rooms
Basement Full, Interior Entry, Garage Access, Concrete, Unfinished
Primary Bedroom Level First
Kitchen Ceiling Fan(s), Flooring - Laminate, Countertops - Stone/Granite/Solid, Kitchen Island, Breakfast Bar / Nook, Exterior Access, Stainless Steel Appliances
Interior
Interior Features Ceiling Fan(s), Breakfast Bar / Nook, Recessed Lighting, Cathedral Ceiling(s), Closet, Cable Hookup, Kitchen, Living/Dining Rm Combo
Heating Baseboard, Hot Water, Oil
Cooling None
Flooring Tile, Carpet, Laminate, Hardwood, Flooring - Wall to Wall Carpet
Appliance Water Heater, Range, Dishwasher, Disposal, Microwave, Refrigerator
Laundry Electric Dryer Hookup, Washer Hookup
Exterior
Exterior Feature Porch, Deck - Wood, Rain Gutters, Storage
Garage Spaces 3.0
Community Features Public Transportation, Shopping, Tennis Court(s), Park, Walk/Jog Trails, Golf, Medical Facility, Laundromat, Highway Access, Public School
Utilities Available for Electric Dryer, Washer Hookup
Roof Type Shingle
Total Parking Spaces 6
Garage Yes
Building
Lot Description Cleared, Level
Foundation Concrete Perimeter
Sewer Public Sewer
Water Public
Architectural Style Cape
Others
Senior Community false
Read Less
Bought with Jaclyn Smith • RE/MAX ONE



