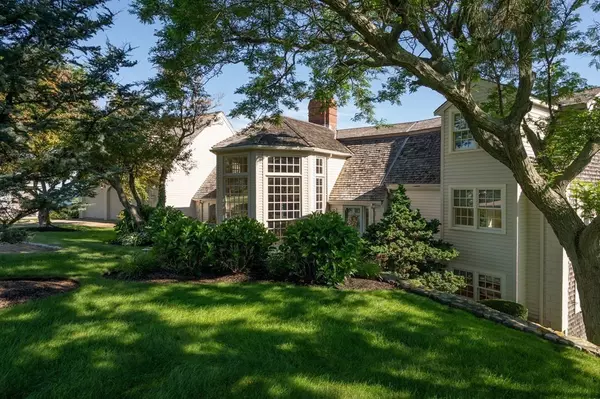For more information regarding the value of a property, please contact us for a free consultation.
475 Jerusalem Rd Cohasset, MA 02025
Want to know what your home might be worth? Contact us for a FREE valuation!

Our team is ready to help you sell your home for the highest possible price ASAP
Key Details
Sold Price $2,500,000
Property Type Single Family Home
Sub Type Single Family Residence
Listing Status Sold
Purchase Type For Sale
Square Footage 4,240 sqft
Price per Sqft $589
MLS Listing ID 73147012
Sold Date 03/08/24
Style Cape
Bedrooms 4
Full Baths 4
Half Baths 1
HOA Y/N false
Year Built 1964
Annual Tax Amount $37,473
Tax Year 2023
Lot Size 0.640 Acres
Acres 0.64
Property Description
Nestled along the prestigious Jerusalem Rd this much admired oceanfront home offers an unparalleled coastal living experience. Designed by the renowned architect Royal Barry Wills, this expanded home captures the timeless charm of a New England design. This property presents a rare opportunity to own a piece of coastal paradise overlooking Doctor's Island and the iconic Minot's light. Upon entering you will be greeted by a sense of warmth and relaxation. The first floor includes a sun filled kitchen, living room with large fireplace, dining room with floor to ceiling windows and a fireplace. All four En-suite bedrooms have breathtaking views of the ocean. The outdoor space to this home has both large decks as well as grassy areas for entertaining or just enjoying all that this home as to offer. This ocean front home is an invitation to experience life by the sea.
Location
State MA
County Norfolk
Zoning RB
Direction Forest Ave to Jerusalem Road. Or Atlantic Ave to Jerusalem Road
Rooms
Family Room Closet/Cabinets - Custom Built, Flooring - Hardwood, Balcony - Exterior, French Doors, Wet Bar
Basement Partial
Primary Bedroom Level Second
Dining Room Cathedral Ceiling(s), Closet/Cabinets - Custom Built, Flooring - Stone/Ceramic Tile, Window(s) - Bay/Bow/Box, Lighting - Overhead
Kitchen Flooring - Hardwood, Window(s) - Bay/Bow/Box, Dining Area, Balcony / Deck, Balcony - Exterior, Countertops - Stone/Granite/Solid, Peninsula
Interior
Interior Features Entry Hall
Heating Baseboard, Natural Gas
Cooling Central Air, Window Unit(s)
Flooring Flooring - Hardwood
Fireplaces Number 3
Fireplaces Type Dining Room, Living Room, Master Bedroom
Laundry In Basement
Exterior
Garage Spaces 2.0
Waterfront Description Waterfront,Beach Front,Ocean,Access,Ocean,0 to 1/10 Mile To Beach
View Y/N Yes
View Scenic View(s)
Total Parking Spaces 6
Garage Yes
Building
Foundation Concrete Perimeter
Sewer Public Sewer
Water Public
Others
Senior Community false
Read Less
Bought with Lorraine Tarpey • William Raveis R.E. & Home Services
GET MORE INFORMATION




