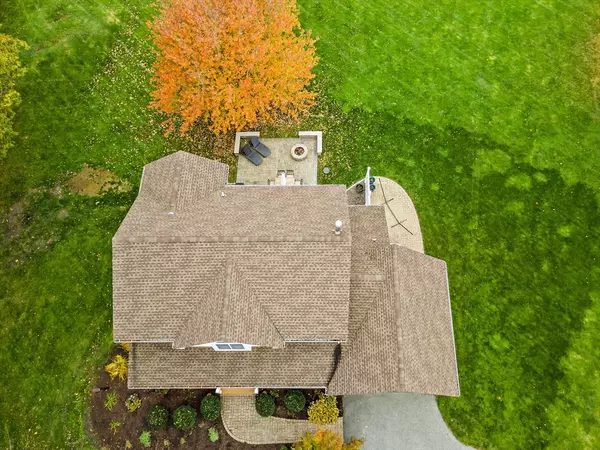For more information regarding the value of a property, please contact us for a free consultation.
487 Nanaquaket Rd Tiverton, RI 02878
Want to know what your home might be worth? Contact us for a FREE valuation!

Our team is ready to help you sell your home for the highest possible price ASAP
Key Details
Sold Price $1,100,000
Property Type Single Family Home
Sub Type Single Family Residence
Listing Status Sold
Purchase Type For Sale
Square Footage 3,028 sqft
Price per Sqft $363
Subdivision Nanaquaket
MLS Listing ID 73186265
Sold Date 03/08/24
Style Colonial
Bedrooms 3
Full Baths 2
Half Baths 1
HOA Y/N false
Year Built 1999
Annual Tax Amount $8,247
Tax Year 2023
Lot Size 1.810 Acres
Acres 1.81
Property Description
Welcome to 487 Nanaquaket Rd. Tiverton RI. where your piece of paradise awaits! This charming custom built one owner colonial boasts casual sophistication in the highly sought after serene neighborhood of Nanaquaket. This 3 bedroom home has 2.5 baths and over 3000 sqft. of living space. Entering the front door from the covered porch you'll immediately love the inviting foyer adorned with hard wood floors. The first floor consists of living room separated by french sliding doors to the family room with a propane fireplace for those chilly nights, updated kitchen with granite counter tops and stainless appliance and a center island, dining room, half bath and laundry room. Just up the open stairway to the second level you'll find the primary bedroom with a full private bath and walk-in closet, 2 additional bedrooms and a second full bath. Lower level there is a media room, office or guest space your choice. Outside there is a stone patio with built in firepit great spot to entertain.
Location
State RI
County Newport
Zoning R80
Direction Off Main Rd. ( rte 77) to Nanaquaket
Rooms
Basement Full, Partially Finished, Interior Entry
Primary Bedroom Level Second
Interior
Interior Features Media Room, Central Vacuum
Heating Baseboard, Oil
Cooling Central Air
Flooring Wood, Tile, Carpet, Bamboo
Fireplaces Number 1
Appliance Range, Dishwasher, Microwave, Refrigerator, Washer, Dryer, Water Treatment
Laundry First Floor, Electric Dryer Hookup
Exterior
Exterior Feature Porch, Patio, Rain Gutters
Garage Spaces 2.0
Community Features Shopping, Walk/Jog Trails, Conservation Area, Public School
Utilities Available for Electric Range, for Electric Oven, for Electric Dryer
Waterfront Description Beach Front,1/2 to 1 Mile To Beach
Roof Type Asphalt/Composition Shingles
Total Parking Spaces 8
Garage Yes
Building
Lot Description Level
Foundation Concrete Perimeter
Sewer Private Sewer
Water Private
Others
Senior Community false
Acceptable Financing Contract
Listing Terms Contract
Read Less
Bought with Mark Mello • Coldwell Banker Realty
GET MORE INFORMATION




