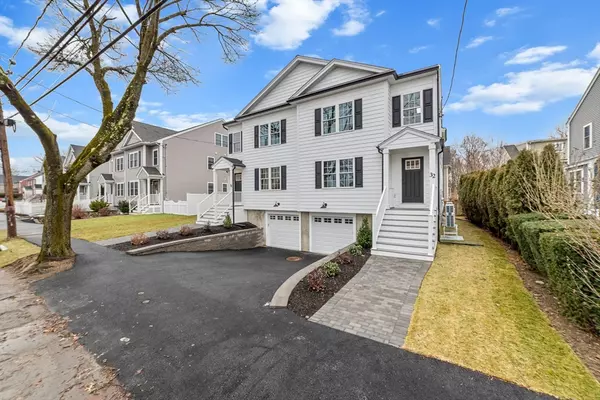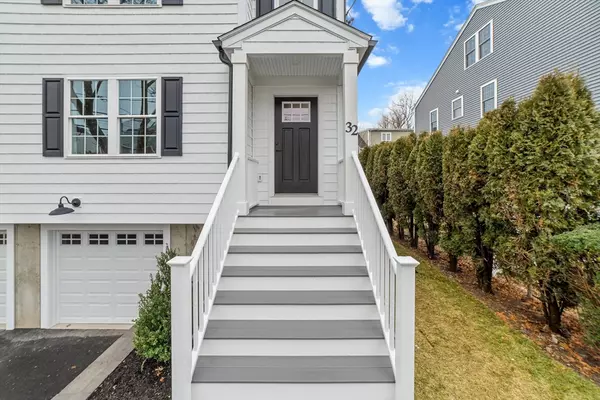For more information regarding the value of a property, please contact us for a free consultation.
32 Mott Street #32 Arlington, MA 02474
Want to know what your home might be worth? Contact us for a FREE valuation!

Our team is ready to help you sell your home for the highest possible price ASAP
Key Details
Sold Price $1,360,000
Property Type Condo
Sub Type Condominium
Listing Status Sold
Purchase Type For Sale
Square Footage 2,125 sqft
Price per Sqft $640
MLS Listing ID 73200944
Sold Date 03/08/24
Bedrooms 3
Full Baths 2
Half Baths 1
HOA Fees $146/mo
HOA Y/N true
Year Built 2024
Annual Tax Amount $11,156
Tax Year 2023
Property Description
Brand new construction! Be blown away by this 3 bedroom/2.5 bath custom townhouse. If you love modern and bright, this home is for you! It's fitted with all the latest trends and upgrades including rich quartz countertops, white cabinetry, stainless steel appliances, black accents and fixtures, recessed lighting and natural finished hardwood floors. The open-concept living and dining space is flooded with natural light and boasts a spacious and welcoming feel, perfect for entertaining. Upstairs you'll find, two large bedrooms, a full bath and laundry. The penthouse suite is a haven of luxury with a stunning primary bedroom, outdoor terrace and lavish bath. The home is equipped with insulated windows, 200amp electric service, and ductless mini-splits for heating and cooling. The private backyard and two-car garage add considerable value to this already impressive townhouse. Minutes from Alewife and Capitol Square, home to Arlington's vibrant shops, restaurants and lively entertainment.
Location
State MA
County Middlesex
Zoning R2
Direction Mott Street is a one-way street, must enter from Parker Street which is off Mary Street.
Rooms
Basement Y
Primary Bedroom Level Third
Dining Room Closet, Flooring - Hardwood, Open Floorplan, Recessed Lighting, Wainscoting, Crown Molding
Kitchen Flooring - Hardwood, Kitchen Island, Open Floorplan, Recessed Lighting, Stainless Steel Appliances, Lighting - Pendant, Crown Molding
Interior
Heating Electric, Unit Control, Ductless
Cooling Central Air, Ductless
Flooring Tile, Hardwood
Appliance Range, Dishwasher, Disposal, Microwave, Refrigerator, Range Hood
Laundry Electric Dryer Hookup, Washer Hookup, Second Floor, In Unit
Exterior
Exterior Feature Deck, Rain Gutters
Garage Spaces 2.0
Community Features Public Transportation, Shopping, Park, Walk/Jog Trails, Bike Path, Conservation Area, Highway Access, House of Worship, Public School, T-Station
Utilities Available for Electric Range, for Electric Oven, for Electric Dryer, Washer Hookup
Roof Type Shingle
Garage Yes
Building
Story 4
Sewer Public Sewer
Water Public
Schools
Elementary Schools Hardy
Middle Schools Gibbs
High Schools Arlington
Others
Pets Allowed Yes w/ Restrictions
Senior Community false
Read Less
Bought with Jun Zhang • HMW Real Estate, LLC



