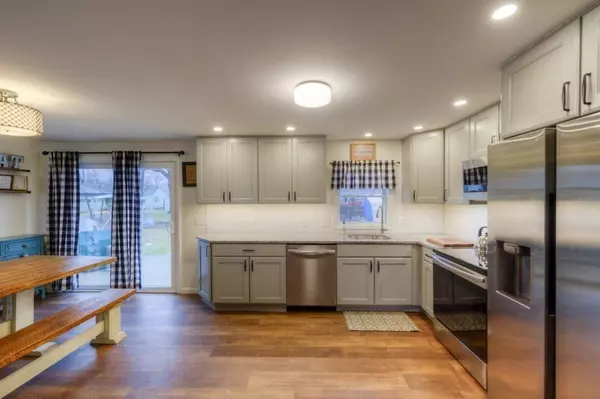For more information regarding the value of a property, please contact us for a free consultation.
678 Pendleton Ave Chicopee, MA 01020
Want to know what your home might be worth? Contact us for a FREE valuation!

Our team is ready to help you sell your home for the highest possible price ASAP
Key Details
Sold Price $300,000
Property Type Single Family Home
Sub Type Single Family Residence
Listing Status Sold
Purchase Type For Sale
Square Footage 912 sqft
Price per Sqft $328
MLS Listing ID 73193504
Sold Date 03/11/24
Style Ranch
Bedrooms 2
Full Baths 1
HOA Y/N false
Year Built 1955
Annual Tax Amount $3,078
Tax Year 2023
Lot Size 10,018 Sqft
Acres 0.23
Property Description
This Remodeled RANCH will make your New Year a happy one! Come in and explore the charm of single-level living in this three-bedroom, one-bathroom ranch-style residence. Enter from the front porch to discover so many features, including a new slider leading to the fenced in backyard, a totally remodeled eat-in kitchen, NEW SS appliances, granite countertops, new cabinets, new flooring, a sunny living room and a beautifully remodeled bathroom. AND a Bonus 3rd bedroom in the partially finished basement. Fantastic Updates incl: Buderus Boiler(2022)HWH('22)basement windows('22)Kitchen+Bath remodel('21)Siding('09)Roof('09) ElectricalBox('09)!! New metal canopy with decking will remain for buyer's enjoyment; a newer patio was just installed too so WOW, come see all of this.Pendleton Ave's location, proximity to shopping, highways, restaurants, and endless conveniences makes this opportunity the best one to jump into this new year; we are waiting for your visit on February 3+4 SCHEDULE NOW
Location
State MA
County Hampden
Zoning 7
Direction Conveniently located off Memorial Drive!
Rooms
Basement Full, Partially Finished
Primary Bedroom Level First
Dining Room Flooring - Vinyl, Open Floorplan, Slider
Kitchen Flooring - Vinyl, Dining Area, Countertops - Stone/Granite/Solid, Countertops - Upgraded, Cabinets - Upgraded, Exterior Access, Open Floorplan, Remodeled, Slider, Stainless Steel Appliances
Interior
Interior Features Bedroom, Bonus Room
Heating Baseboard, Oil
Cooling None
Flooring Tile, Vinyl, Hardwood, Flooring - Vinyl
Appliance Water Heater, Disposal, Microwave, Washer, Dryer, ENERGY STAR Qualified Refrigerator, ENERGY STAR Qualified Dishwasher, Range
Laundry Electric Dryer Hookup, Washer Hookup, In Basement
Exterior
Exterior Feature Porch, Patio, Covered Patio/Deck, Rain Gutters, Storage, Fenced Yard
Fence Fenced/Enclosed, Fenced
Community Features Shopping, Park, Highway Access, Public School
Utilities Available for Electric Range, for Electric Dryer, Washer Hookup
Roof Type Shingle
Total Parking Spaces 3
Garage No
Building
Lot Description Level
Foundation Block
Sewer Public Sewer
Water Public
Others
Senior Community false
Read Less
Bought with The Gerber Group • Naples Realty Group



