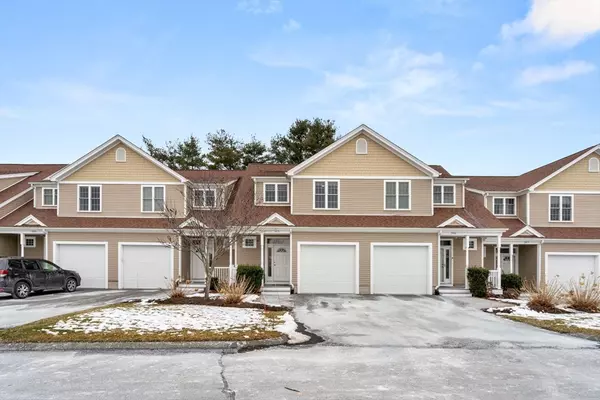For more information regarding the value of a property, please contact us for a free consultation.
70 Endicott Street #305 Norwood, MA 02062
Want to know what your home might be worth? Contact us for a FREE valuation!

Our team is ready to help you sell your home for the highest possible price ASAP
Key Details
Sold Price $626,000
Property Type Condo
Sub Type Condominium
Listing Status Sold
Purchase Type For Sale
Square Footage 1,378 sqft
Price per Sqft $454
MLS Listing ID 73196797
Sold Date 03/12/24
Bedrooms 2
Full Baths 1
Half Baths 1
HOA Fees $290/mo
HOA Y/N true
Year Built 2016
Annual Tax Amount $5,555
Tax Year 2016
Lot Size 13.500 Acres
Acres 13.5
Property Description
Must see unit in sought after Endicott Woods! First floor open floorplan boasts gourmet kitchen with stainless steel appliances and quartz countertop and breakfast bar, living and dining area with custom lighting, vaulted ceiling. Step out to great outdoor space and private patio. Half bath and one car garage with direct entry complete the first floor. Walk in to the loft living area on the second floor, perfect for home office or den. Primary bedroom has large walk in closet with built ins, additional closet, as well as direct access to the full tiled bathroom. Second bedroom and laundry closet complete the second floor. Tankless water heater, 2-zone high efficiency heating and central A/C. Close to shopping, restaurants and commuter rail. Showings begin at the Open House Saturday, 01/27.OH CANCELLED SUNDAY. SELLER HAS ACCEPTED OFFER.
Location
State MA
County Norfolk
Zoning RES
Direction Walpole St (Rte 1A) to Endicott St
Rooms
Basement N
Primary Bedroom Level Second
Dining Room Flooring - Stone/Ceramic Tile, Chair Rail, Open Floorplan
Kitchen Flooring - Stone/Ceramic Tile, Countertops - Stone/Granite/Solid, Lighting - Pendant
Interior
Interior Features Loft
Heating Forced Air, Natural Gas
Cooling Central Air
Flooring Tile, Engineered Hardwood, Flooring - Engineered Hardwood
Appliance Range, Dishwasher, Disposal, Microwave, Refrigerator
Laundry Flooring - Stone/Ceramic Tile, Electric Dryer Hookup, Second Floor, In Unit
Exterior
Exterior Feature Porch, Patio
Garage Spaces 1.0
Community Features Public Transportation, Shopping, Medical Facility, House of Worship, Public School
Utilities Available for Gas Range, for Gas Oven, for Electric Dryer
Roof Type Shingle
Total Parking Spaces 1
Garage Yes
Building
Story 2
Sewer Public Sewer
Water Public
Others
Pets Allowed Yes w/ Restrictions
Senior Community false
Acceptable Financing Contract
Listing Terms Contract
Read Less
Bought with Tanya German • TG Real Estate Consultants



