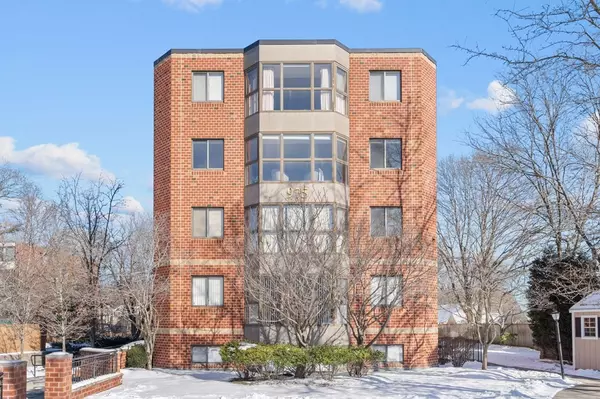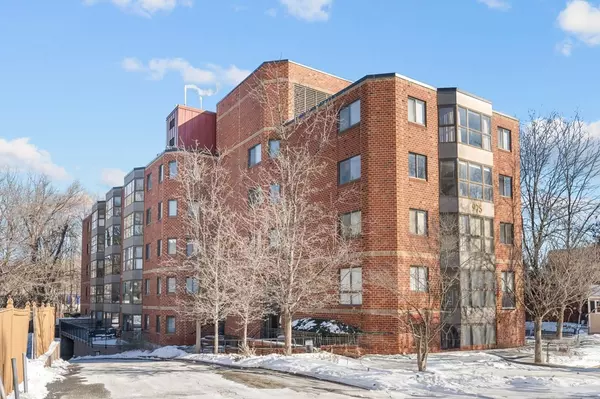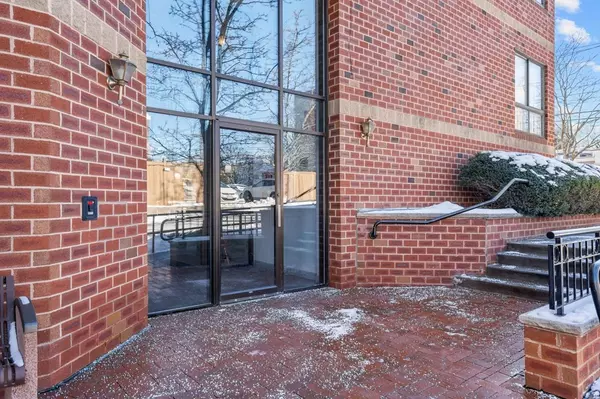For more information regarding the value of a property, please contact us for a free consultation.
975 Massachusetts Ave #401 Arlington, MA 02476
Want to know what your home might be worth? Contact us for a FREE valuation!

Our team is ready to help you sell your home for the highest possible price ASAP
Key Details
Sold Price $705,000
Property Type Condo
Sub Type Condominium
Listing Status Sold
Purchase Type For Sale
Square Footage 1,251 sqft
Price per Sqft $563
MLS Listing ID 73196143
Sold Date 03/14/24
Bedrooms 2
Full Baths 2
HOA Fees $456/mo
HOA Y/N true
Year Built 1989
Annual Tax Amount $6,419
Tax Year 2023
Property Description
Settle into the welcoming and secure Rembrandt residence, offering garage parking, central air, and in-unit laundry facilities. Enter one of the largest two-bedroom units with an open living plan, featuring a southwest-facing living room and dining room with a bay window. Recently renovated, it boasts a freshly painted interior and wall-to-wall carpeting in both bedrooms. The well-maintained brick elevator building includes a common penthouse roof deck, a function and exercise room, and is mainly owner-occupied. Enjoy the added convenience of a low condo fee. The location is prime, convenient to Stop & Shop, CVS, Whole Foods, Arlington Center, the Minuteman bike path, library, restaurants, and more. The 77 Bus stop to Cambridge/Alewife is right in front of the building. Take advantage of garage parking near the elevator and an additional storage locker. If you're in search of a spacious two-bedroom unit with essential amenities in an excellent location, this is ideal.
Location
State MA
County Middlesex
Zoning B4
Direction Mass Ave near between Walnut and Mount Vernon Street
Rooms
Basement Y
Primary Bedroom Level First
Dining Room Open Floorplan
Kitchen Flooring - Stone/Ceramic Tile, Countertops - Stone/Granite/Solid, Countertops - Upgraded, Breakfast Bar / Nook, Stainless Steel Appliances, Lighting - Overhead
Interior
Interior Features Closet, Recessed Lighting, Entry Hall
Heating Forced Air, Electric
Cooling Central Air
Flooring Tile, Carpet, Laminate, Flooring - Stone/Ceramic Tile
Appliance Range, Dishwasher, Microwave, Refrigerator, Washer, Dryer
Laundry In Unit
Exterior
Exterior Feature Screens
Garage Spaces 1.0
Community Features Public Transportation, Park, Walk/Jog Trails, Bike Path, Highway Access, Private School, Public School
Utilities Available for Electric Range
Garage Yes
Building
Story 1
Sewer Public Sewer
Water Public
Schools
Elementary Schools Bishop
Middle Schools Ottoson/Gibbs
High Schools Ahs
Others
Pets Allowed Yes w/ Restrictions
Senior Community false
Acceptable Financing Other (See Remarks)
Listing Terms Other (See Remarks)
Read Less
Bought with Brian Connelly • Redfin Corp.



